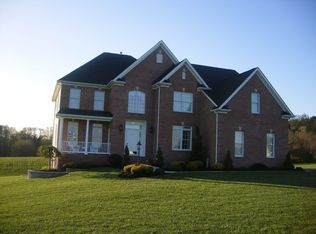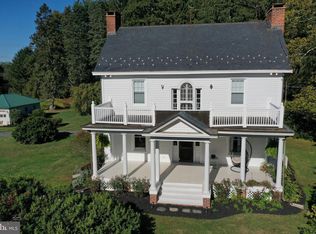Sold for $1,199,000
$1,199,000
660 Rock Spring Church Rd, Forest Hill, MD 21050
5beds
4,200sqft
Single Family Residence
Built in 2024
3.73 Acres Lot
$1,235,900 Zestimate®
$285/sqft
$4,936 Estimated rent
Home value
$1,235,900
$1.14M - $1.35M
$4,936/mo
Zestimate® history
Loading...
Owner options
Explore your selling options
What's special
WOW! Ready for immediate occupancy. Own your own custom-built colonial constructed by a local high-end builder. This home has a functional design as well as the latest styles and amenities. This gorgeous colonial is situated on a premium 3.729-acre lot that backs to trees in the Fallston school district. With a thoroughly researched floorplan that boasts 9-foot ceilings on the main and lower levels, dual zone heating and cooling, gas fireplace as well as a finished sideload garage (complete with electric charging station) with space for a detached garage, this is a great opportunity to complete your dream home. You'll find four upper level bedrooms, complete with a primary suite, sitting room and luxury bath, versatile loft and laundry, along with three more bathrooms. A full in-law suite / au pair suite can be found on the main level with private full bathroom and walk-in closet. It also has a two-story foyer, office, dining room, eat-in kitchen, butler's pantry, family room and sunroom. The lower level awaits your finished touches with a rough-in for bathroom as well as four large egress windows and extra wide areaway exit. This exceptional property sets a new standard for modern luxury living. Modifications welcome! This high-end builder will create the home to suit its buyers.
Zillow last checked: 8 hours ago
Listing updated: July 25, 2024 at 10:01am
Listed by:
Laura Snyder 410-375-5779,
American Premier Realty, LLC,
Listing Team: Laura Snyder Home Group
Bought with:
Chasity Richardson
Century 21 Redwood Realty
Source: Bright MLS,MLS#: MDHR2025140
Facts & features
Interior
Bedrooms & bathrooms
- Bedrooms: 5
- Bathrooms: 5
- Full bathrooms: 4
- 1/2 bathrooms: 1
- Main level bathrooms: 2
- Main level bedrooms: 1
Basement
- Area: 1750
Heating
- Programmable Thermostat, Zoned, Propane
Cooling
- Central Air, Multi Units, Ceiling Fan(s), Zoned, Electric
Appliances
- Included: Microwave, Dishwasher, Exhaust Fan, Cooktop, Oven, Water Heater, Electric Water Heater
- Laundry: Upper Level, Hookup, Laundry Room, Mud Room
Features
- Breakfast Area, Butlers Pantry, Ceiling Fan(s), Chair Railings, Crown Molding, Dining Area, Entry Level Bedroom, Family Room Off Kitchen, Open Floorplan, Formal/Separate Dining Room, Eat-in Kitchen, Kitchen - Gourmet, Kitchen Island, Kitchen - Table Space, Pantry, Primary Bath(s), Recessed Lighting, Walk-In Closet(s), 9'+ Ceilings, Dry Wall, 2 Story Ceilings
- Flooring: Carpet, Ceramic Tile, Engineered Wood, Wood
- Doors: Insulated, Sliding Glass
- Windows: Energy Efficient, Insulated Windows, Low Emissivity Windows, Double Hung, Screens
- Basement: Sump Pump,Unfinished
- Number of fireplaces: 1
- Fireplace features: Gas/Propane
Interior area
- Total structure area: 5,550
- Total interior livable area: 4,200 sqft
- Finished area above ground: 3,800
- Finished area below ground: 400
Property
Parking
- Total spaces: 6
- Parking features: Garage Faces Side, Garage Door Opener, Inside Entrance, Asphalt, Attached, Driveway
- Attached garage spaces: 2
- Uncovered spaces: 4
- Details: Garage Sqft: 500
Accessibility
- Accessibility features: None
Features
- Levels: Three
- Stories: 3
- Patio & porch: Porch, Roof
- Exterior features: Lighting
- Pool features: None
- Has view: Yes
- View description: Trees/Woods
Lot
- Size: 3.73 Acres
- Features: Backs to Trees
Details
- Additional structures: Above Grade, Below Grade
- Parcel number: 1303271528
- Zoning: AG
- Special conditions: Standard
Construction
Type & style
- Home type: SingleFamily
- Architectural style: Colonial
- Property subtype: Single Family Residence
Materials
- Vinyl Siding, Combination, Brick, Rough-In Plumbing
- Foundation: Concrete Perimeter
- Roof: Architectural Shingle
Condition
- Excellent
- New construction: Yes
- Year built: 2024
Details
- Builder model: Dreamsville
- Builder name: Creative Homes Co LLC
Utilities & green energy
- Sewer: Septic Exists
- Water: Well
- Utilities for property: Cable Connected, Phone Available
Community & neighborhood
Security
- Security features: Security System, Smoke Detector(s), Carbon Monoxide Detector(s), Fire Sprinkler System
Location
- Region: Forest Hill
- Subdivision: None Available
Other
Other facts
- Listing agreement: Exclusive Right To Sell
- Listing terms: Cash,Conventional,FHA,VA Loan
- Ownership: Fee Simple
Price history
| Date | Event | Price |
|---|---|---|
| 7/25/2024 | Sold | $1,199,000$285/sqft |
Source: | ||
| 6/26/2024 | Pending sale | $1,199,000$285/sqft |
Source: | ||
| 6/6/2024 | Price change | $1,199,000-4.1%$285/sqft |
Source: | ||
| 10/7/2023 | Listed for sale | $1,250,000+309.8%$298/sqft |
Source: | ||
| 7/11/2023 | Sold | $305,000-58.8%$73/sqft |
Source: Public Record Report a problem | ||
Public tax history
| Year | Property taxes | Tax assessment |
|---|---|---|
| 2025 | $60 -99.3% | $767,800 +2.5% |
| 2024 | $8,166 +473.7% | $749,200 +473.7% |
| 2023 | $1,423 | $130,600 |
Find assessor info on the county website
Neighborhood: 21050
Nearby schools
GreatSchools rating
- 7/10Forest Lakes Elementary SchoolGrades: K-5Distance: 1.1 mi
- 8/10Fallston Middle SchoolGrades: 6-8Distance: 3.6 mi
- 8/10Fallston High SchoolGrades: 9-12Distance: 3.4 mi
Schools provided by the listing agent
- Elementary: Forest Lakes
- Middle: Fallston
- High: Fallston
- District: Harford County Public Schools
Source: Bright MLS. This data may not be complete. We recommend contacting the local school district to confirm school assignments for this home.
Get a cash offer in 3 minutes
Find out how much your home could sell for in as little as 3 minutes with a no-obligation cash offer.
Estimated market value$1,235,900
Get a cash offer in 3 minutes
Find out how much your home could sell for in as little as 3 minutes with a no-obligation cash offer.
Estimated market value
$1,235,900

