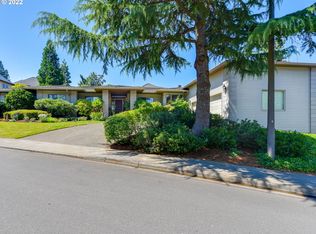Immaculate 1-Level home in coveted Raeburn Estates. A downsizers dream that lives larger than the sq. footage, only minutes to downtown. Open concept LR & DR flows into the modern Kitchen & FR with hardwood floors thru-out. Exquisite leaded glass doors both front and back. Wonderful Master Suite with spa tub and large walk-in closet. Spacious, private deck wraps around the rear of the home overlooking a green space. Don't miss this one!
This property is off market, which means it's not currently listed for sale or rent on Zillow. This may be different from what's available on other websites or public sources.
