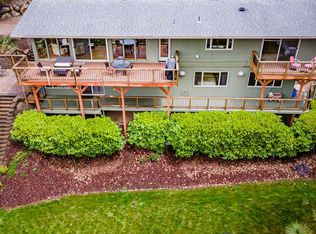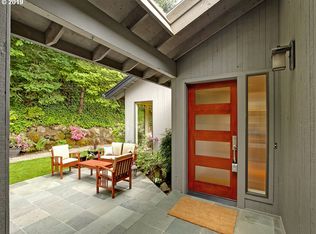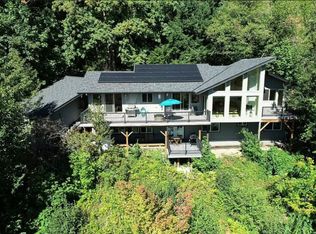Must see! One of a kind custom home sited on just under 1 ac lot with immense Coastal Range valley views! Modern and contemporary yet warm & inviting. Design features large rooms, walls of windows, concrete counters and floors, a true conversation piece fireplace, flex areas, great outdoor spaces & much more. Private yet minutes to downtown, Nike, St. Vincent's, Intel, walk to Catlin Gabel, Sunset Transit & coffee!
This property is off market, which means it's not currently listed for sale or rent on Zillow. This may be different from what's available on other websites or public sources.


