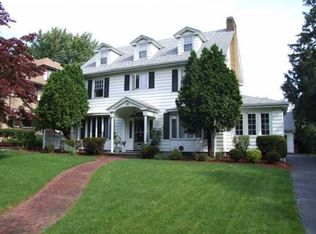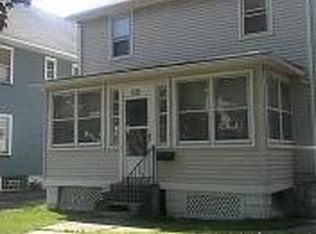Charming stucco home on a lovely tree lined street with a 60' wide grass parkway in the center. This parkway has mature and flowering trees and creates a sweet space for neighborhood picnics and movies and more. The same family has enjoyed this fine home for 60+ years and now you can cast your vision for it. 1st fl: Grand living room and dining room. Eat-in kitchen with appliances. Tile family room or den. Half bath. 2nd fl: 3 large bedrooms and a full bath. 3rd fl: 1 more bedroom and another full bath. Additional finish-able space on the third floor and in the basement. Matchstick hardwoods, leaded glass. Partially fenced backyard with concrete patio. Two car garage with power opener. Updated elec service. Low city taxes incl refuse. Walk to Aquinas, charter schools, parks, tennis courts.
This property is off market, which means it's not currently listed for sale or rent on Zillow. This may be different from what's available on other websites or public sources.

