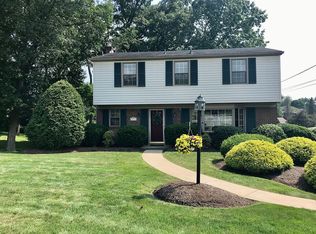An entertainers dream home with 5 Bedrooms 2 Bathrooms & 2 Half Bathrooms in thriving McCandless Twp. North Allegheny School District. This house boasts great flow from a lovely entry into either a formal living room or family room area. A large kitchen that is connected through sliding glass doors to wonderful & serene covered patio area. This area is a great place to sit & enjoy views of the large in ground pool with another covered deck/cabana. Off the kitchen is a large formal dining room & movie theater. Upstairs there are multiple generously sized bedrooms with the showstopper being the grand master bedroom with tons of closet space & natural light. The basement is partially finished & offers a 2 car garage. Included in this home are a central vacuum, CATV, including 10 rooms w/ central speaker controls in family room, carbonated post-mix beverage system (pop), storage shed w/ concrete floor, NORSTAR multiline telephone system with extensions in all rooms.
This property is off market, which means it's not currently listed for sale or rent on Zillow. This may be different from what's available on other websites or public sources.
