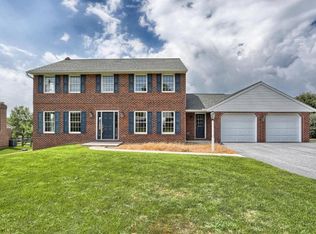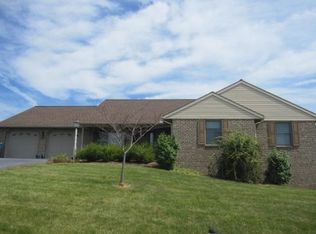Sold for $485,000
$485,000
660 Snyder Hill Rd, Lititz, PA 17543
3beds
3,254sqft
Single Family Residence
Built in 1996
0.38 Acres Lot
$497,400 Zestimate®
$149/sqft
$2,723 Estimated rent
Home value
$497,400
$473,000 - $522,000
$2,723/mo
Zestimate® history
Loading...
Owner options
Explore your selling options
What's special
Spacious and well-maintained rancher in desirable Lititz! This expansive 3 bedroom, 2.5 bath home offers over 3,200 sq ft of living space, including a bright sunroom and a fully finished lower level complete with a half bath and convenient kitchenette—perfect for entertaining or extended living space. The main level features a cozy family room with a propane fireplace and a functional layout. Enjoy peace of mind with a propane generator and the comfort of replacement Andersen windows and doors throughout. The oversized 2-car garage provides plenty of storage. The third bedroom currently serves as a laundry / sewing room, but laundry can easily be relocated to existing hookups in the garage. A rare find in a sought-after location! To view all photos and a full 360-degree virtual tour of this home, click on the camera icon. Immerse yourself in a virtual reality experience by using a VR headset and accessing the Kuula 360-degree spherical tour link. For a walkthrough video, simply search the property address on YouTube.
Zillow last checked: 8 hours ago
Listing updated: September 11, 2025 at 01:49am
Listed by:
Tom Risser 717-587-9274,
Berkshire Hathaway HomeServices Homesale Realty,
Co-Listing Agent: Matt D Risser 717-587-9275,
Berkshire Hathaway HomeServices Homesale Realty
Bought with:
Leanne Skoloda, RS325708
Hostetter Realty LLC
Source: Bright MLS,MLS#: PALA2072534
Facts & features
Interior
Bedrooms & bathrooms
- Bedrooms: 3
- Bathrooms: 3
- Full bathrooms: 2
- 1/2 bathrooms: 1
- Main level bathrooms: 2
- Main level bedrooms: 3
Basement
- Area: 1312
Heating
- Forced Air, Oil
Cooling
- Central Air, Electric
Appliances
- Included: Microwave, Built-In Range, Dishwasher, Dryer, Oven/Range - Electric, Refrigerator, Washer, Water Heater, Water Treat System, Electric Water Heater
- Laundry: Main Level
Features
- 2nd Kitchen, Bathroom - Walk-In Shower, Breakfast Area, Ceiling Fan(s), Entry Level Bedroom, Family Room Off Kitchen, Kitchen Island, Kitchenette, Primary Bath(s), Upgraded Countertops
- Flooring: Carpet
- Windows: Double Hung, Double Pane Windows, Energy Efficient, Insulated Windows, Replacement, Screens
- Basement: Full,Heated,Improved,Exterior Entry,Water Proofing System
- Number of fireplaces: 1
- Fireplace features: Brick, Gas/Propane
Interior area
- Total structure area: 3,254
- Total interior livable area: 3,254 sqft
- Finished area above ground: 1,942
- Finished area below ground: 1,312
Property
Parking
- Total spaces: 5
- Parking features: Storage, Built In, Garage Faces Front, Garage Door Opener, Oversized, Attached, Driveway
- Attached garage spaces: 2
- Uncovered spaces: 3
Accessibility
- Accessibility features: None
Features
- Levels: One
- Stories: 1
- Pool features: None
Lot
- Size: 0.38 Acres
Details
- Additional structures: Above Grade, Below Grade
- Parcel number: 6003661400000
- Zoning: RESIDENTIAL
- Special conditions: Standard
Construction
Type & style
- Home type: SingleFamily
- Architectural style: Ranch/Rambler
- Property subtype: Single Family Residence
Materials
- Brick, Masonry
- Foundation: Block
- Roof: Architectural Shingle,Composition
Condition
- New construction: No
- Year built: 1996
Utilities & green energy
- Electric: 200+ Amp Service
- Sewer: Public Sewer
- Water: Public
- Utilities for property: Cable Connected, Electricity Available, Phone, Propane
Community & neighborhood
Location
- Region: Lititz
- Subdivision: May
- Municipality: WARWICK TWP
Other
Other facts
- Listing agreement: Exclusive Right To Sell
- Listing terms: Cash,Conventional,FHA,USDA Loan,VA Loan
- Ownership: Fee Simple
Price history
| Date | Event | Price |
|---|---|---|
| 9/10/2025 | Sold | $485,000$149/sqft |
Source: | ||
| 7/11/2025 | Pending sale | $485,000+2.1%$149/sqft |
Source: | ||
| 7/10/2025 | Listed for sale | $475,000+65.2%$146/sqft |
Source: | ||
| 3/4/2010 | Sold | $287,500-2.2%$88/sqft |
Source: Public Record Report a problem | ||
| 12/13/2009 | Listed for sale | $294,000-13.5%$90/sqft |
Source: Visual Tour #157971 Report a problem | ||
Public tax history
| Year | Property taxes | Tax assessment |
|---|---|---|
| 2025 | $5,932 +0.6% | $300,700 |
| 2024 | $5,895 +0.5% | $300,700 |
| 2023 | $5,868 | $300,700 |
Find assessor info on the county website
Neighborhood: 17543
Nearby schools
GreatSchools rating
- 6/10John Beck El SchoolGrades: K-6Distance: 0.9 mi
- 7/10Warwick Middle SchoolGrades: 7-9Distance: 1.7 mi
- 9/10Warwick Senior High SchoolGrades: 9-12Distance: 1.6 mi
Schools provided by the listing agent
- Elementary: John Beck
- Middle: Warwick
- High: Warwick
- District: Warwick
Source: Bright MLS. This data may not be complete. We recommend contacting the local school district to confirm school assignments for this home.
Get pre-qualified for a loan
At Zillow Home Loans, we can pre-qualify you in as little as 5 minutes with no impact to your credit score.An equal housing lender. NMLS #10287.
Sell for more on Zillow
Get a Zillow Showcase℠ listing at no additional cost and you could sell for .
$497,400
2% more+$9,948
With Zillow Showcase(estimated)$507,348

