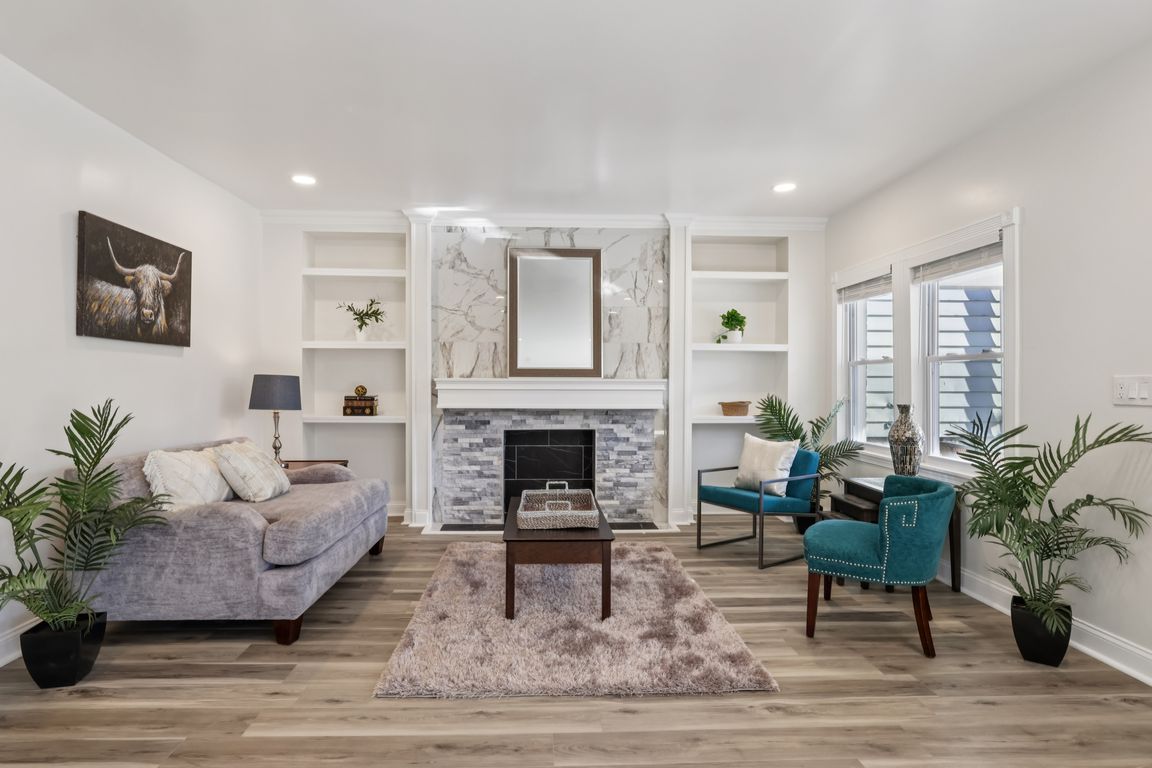Open: Sun 11am-1pm

For salePrice cut: $25K (11/20)
$500,000
5beds
2,302sqft
660 Southern Ave, Mount Washington, PA 15211
5beds
2,302sqft
Single family residence
Built in 1939
5,349 sqft
3 Parking spaces
$217 price/sqft
What's special
Bright sunroomPremium appliancesSun-filled dining areaHome officeFenced backyardBar seatingFitness space
SOPHISTICATED STYLE, MODERN COMFORT, ICONIC LOCATION. Experience modern elegance in this fully renovated Mt. Washington bungalow. With 3.5 baths and two primary suites—one on the main level and one upstairs—the home is designed for flexibility and style. The gourmet kitchen with granite countertops, bar seating, and premium appliances flows into ...
- 50 days |
- 1,177 |
- 79 |
Source: WPMLS,MLS#: 1723899 Originating MLS: West Penn Multi-List
Originating MLS: West Penn Multi-List
Travel times
Living Room
Kitchen
Dining Room
Bedroom
Bathroom
Basement (Finished)
Zillow last checked: 8 hours ago
Listing updated: November 20, 2025 at 11:35am
Listed by:
Robin Taylor 412-366-1600,
COLDWELL BANKER REALTY 412-366-1600
Source: WPMLS,MLS#: 1723899 Originating MLS: West Penn Multi-List
Originating MLS: West Penn Multi-List
Facts & features
Interior
Bedrooms & bathrooms
- Bedrooms: 5
- Bathrooms: 4
- Full bathrooms: 3
- 1/2 bathrooms: 1
Primary bedroom
- Level: Main
- Dimensions: 12x14
Primary bedroom
- Level: Upper
- Dimensions: 11x21
Bedroom 2
- Level: Upper
- Dimensions: 9x13
Bedroom 3
- Level: Upper
- Dimensions: 14x9
Bedroom 5
- Level: Lower
- Dimensions: 7x12
Dining room
- Level: Main
- Dimensions: 9x13
Game room
- Level: Lower
- Dimensions: 32x9
Kitchen
- Level: Main
- Dimensions: 19x9
Laundry
- Level: Lower
- Dimensions: 13x9
Living room
- Level: Main
- Dimensions: 18x15
Heating
- Forced Air, Gas
Cooling
- Central Air
Appliances
- Included: Some Gas Appliances, Convection Oven, Dryer, Dishwasher, Microwave, Refrigerator, Stove, Washer
Features
- Window Treatments
- Flooring: Tile, Vinyl
- Windows: Window Treatments
- Basement: Finished,Walk-Out Access
- Number of fireplaces: 2
- Fireplace features: Decorative
Interior area
- Total structure area: 2,302
- Total interior livable area: 2,302 sqft
Video & virtual tour
Property
Parking
- Total spaces: 3
- Parking features: Off Street
Features
- Levels: One and One Half
- Stories: 1.5
- Pool features: None
Lot
- Size: 5,349.17 Square Feet
- Dimensions: 0.1228
Details
- Parcel number: 0015E00062000000
Construction
Type & style
- Home type: SingleFamily
- Architectural style: Bungalow
- Property subtype: Single Family Residence
Materials
- Brick, Stucco
- Roof: Asphalt
Condition
- Resale
- Year built: 1939
Utilities & green energy
- Sewer: Public Sewer
- Water: Public
Community & HOA
Community
- Features: Public Transportation
Location
- Region: Mount Washington
Financial & listing details
- Price per square foot: $217/sqft
- Tax assessed value: $250,300
- Annual tax amount: $6,192
- Date on market: 10/3/2025