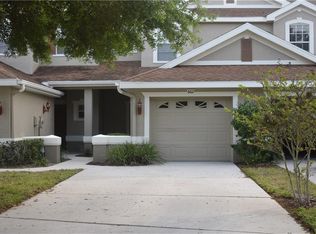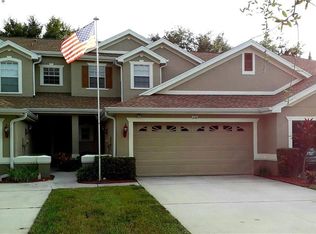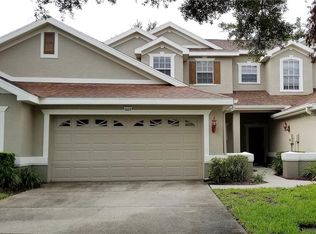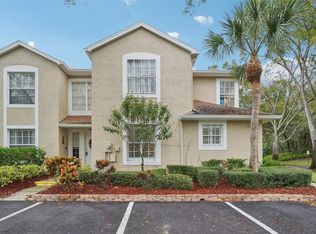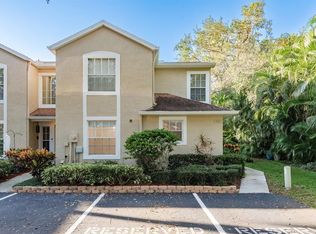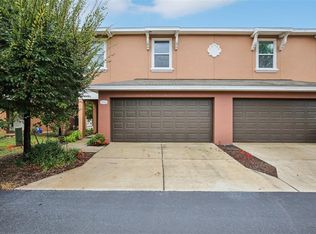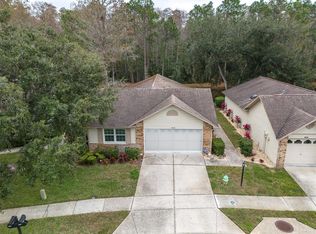Looking for a newer home in a sought after gated community? Look no more! This beautiful Tarpon Springs townhome sits on a street with sparse traffic in a NON flood zone. Home offers a bright, open plan with high ceilings and includes the following: covered front porch, welcoming foyer, spacious living and dining areas, open kitchen with breakfast nook, large master suite with private bath & walk-in closet, office or guest bedroom, upstairs full bath and laundry room, ground floor powder room, 1-car garage, PLUS a rear screened lanai and patio... PERFECT for your morning coffee & evening glass of wine. The abundant ground floor living space with outdoor porch and paved patio make this home great for entertaining! This particular townhome is back off the street with a longer double driveway, allowing for more vehicle parking. Property has been lovingly cared for and features newer light fixtures, ceiling fans, LED lights with dimmers, garbage disposal - PVC pipe & trap with drain, thermostat, shingle roof (2018), and A/C system (2019). Townhomes at North Lake is a meticulously maintained, tropically landscaped, lakefront community with mature plants, shrubs, palms, majestic trees, and lush green lawns. Amenities include: nicely paved gated entry, fenced common areas, private mailboxes, sidewalks, guest parking spots, and a tranquil recreation area with refreshing lakefront pool and fishing dock directly ON Salt Lake. It is ideally located just off the beaten path yet near everything! For bicyclists, the Pinellas Trail extension is adjacent to the community. A short drive away is Lake Tarpon, several shopping hubs, countless restaurants, historic downtown Tarpon Springs, the famous Sponge Docks, and the sandy beaches of Howard Park. This is a MUST SEE for buyers seeking a maintenance free townhome in a desirable gated community.
For sale
$299,900
660 Spring Lake Cir, Tarpon Springs, FL 34688
2beds
1,378sqft
Est.:
Townhouse
Built in 2004
2,662 Square Feet Lot
$294,200 Zestimate®
$218/sqft
$349/mo HOA
What's special
Guest parking spotsOffice or guest bedroomCovered front porchGarbage disposalNicely paved gated entryGround floor powder roomWelcoming foyer
- 18 hours |
- 102 |
- 6 |
Zillow last checked: 8 hours ago
Listing updated: 21 hours ago
Listing Provided by:
Pete Dagios 727-365-3425,
DUNEDIN REALTY LLC 727-734-2180,
Joni Dagios 727-643-0735,
DUNEDIN REALTY LLC
Source: Stellar MLS,MLS#: TB8452832 Originating MLS: Suncoast Tampa
Originating MLS: Suncoast Tampa

Tour with a local agent
Facts & features
Interior
Bedrooms & bathrooms
- Bedrooms: 2
- Bathrooms: 3
- Full bathrooms: 2
- 1/2 bathrooms: 1
Rooms
- Room types: Utility Room
Primary bedroom
- Features: Ceiling Fan(s), En Suite Bathroom, Walk-In Closet(s)
- Level: Second
- Area: 195 Square Feet
- Dimensions: 13x15
Bedroom 2
- Features: Ceiling Fan(s), Built-in Closet
- Level: Second
- Area: 132 Square Feet
- Dimensions: 11x12
Primary bathroom
- Features: Exhaust Fan, Shower No Tub, Water Closet/Priv Toilet
- Level: Second
- Area: 60 Square Feet
- Dimensions: 6x10
Bathroom 2
- Features: Exhaust Fan, Tub With Shower, Linen Closet
- Level: Second
- Area: 40 Square Feet
- Dimensions: 5x8
Bathroom 3
- Features: Exhaust Fan
- Level: First
- Area: 15 Square Feet
- Dimensions: 3x5
Balcony porch lanai
- Level: First
- Area: 85 Square Feet
- Dimensions: 5x17
Balcony porch lanai
- Level: First
- Area: 28 Square Feet
- Dimensions: 4x7
Balcony porch lanai
- Features: Ceiling Fan(s)
- Level: First
- Area: 128 Square Feet
- Dimensions: 8x16
Dining room
- Level: First
- Area: 99 Square Feet
- Dimensions: 9x11
Foyer
- Level: First
- Area: 20 Square Feet
- Dimensions: 4x5
Kitchen
- Features: Breakfast Bar
- Level: First
- Area: 143 Square Feet
- Dimensions: 11x13
Laundry
- Level: Second
- Area: 30 Square Feet
- Dimensions: 5x6
Living room
- Features: Ceiling Fan(s)
- Level: First
- Area: 266 Square Feet
- Dimensions: 14x19
Heating
- Central, Electric
Cooling
- Central Air
Appliances
- Included: Dishwasher, Disposal, Electric Water Heater, Ice Maker, Microwave, Range, Refrigerator
- Laundry: Inside, Laundry Room
Features
- Ceiling Fan(s), Eating Space In Kitchen, High Ceilings, Living Room/Dining Room Combo, Open Floorplan, PrimaryBedroom Upstairs, Thermostat, Walk-In Closet(s)
- Flooring: Carpet, Laminate
- Doors: Sliding Doors
- Windows: Blinds, Shades, Window Treatments
- Has fireplace: No
Interior area
- Total structure area: 1,790
- Total interior livable area: 1,378 sqft
Video & virtual tour
Property
Parking
- Total spaces: 1
- Parking features: Driveway, Garage Door Opener, Guest
- Attached garage spaces: 1
- Has uncovered spaces: Yes
- Details: Garage Dimensions: 11x22
Features
- Levels: Two
- Stories: 2
- Patio & porch: Covered, Patio, Rear Porch, Screened
- Exterior features: Lighting, Rain Gutters, Sidewalk, Storage
- Pool features: Gunite, In Ground, Lighting, Outside Bath Access
- Fencing: Masonry
- Has view: Yes
- View description: Park/Greenbelt
- Waterfront features: Lake, Waterfront, Lake Front, Fishing Pier
- Body of water: SALT LAKE
Lot
- Size: 2,662 Square Feet
- Dimensions: 20 x 124
- Features: In County, Landscaped, Sidewalk, Above Flood Plain
- Residential vegetation: Mature Landscaping, Trees/Landscaped
Details
- Parcel number: 082716915340000570
- Special conditions: None
Construction
Type & style
- Home type: Townhouse
- Architectural style: Contemporary
- Property subtype: Townhouse
Materials
- Block, Wood Frame
- Foundation: Slab
- Roof: Shingle
Condition
- Completed
- New construction: No
- Year built: 2004
Utilities & green energy
- Sewer: Public Sewer
- Water: Public
- Utilities for property: BB/HS Internet Available, Cable Connected, Electricity Connected, Public, Sewer Connected, Water Connected
Community & HOA
Community
- Features: Dock, Fishing, Lake, Waterfront, Association Recreation - Owned, Buyer Approval Required, Community Mailbox, Deed Restrictions, Gated Community - No Guard, Pool, Sidewalks, Special Community Restrictions
- Subdivision: TOWNHOMES AT NORTH LAKE
HOA
- Has HOA: Yes
- Amenities included: Cable TV, Fence Restrictions, Gated, Maintenance, Pool, Recreation Facilities, Security
- Services included: Cable TV, Common Area Taxes, Community Pool, Reserve Fund, Internet, Maintenance Structure, Maintenance Grounds, Manager, Pool Maintenance, Private Road, Recreational Facilities, Security
- HOA fee: $349 monthly
- HOA name: Sandro Gasparini
- HOA phone: 727-942-4755
- Pet fee: $0 monthly
Location
- Region: Tarpon Springs
Financial & listing details
- Price per square foot: $218/sqft
- Tax assessed value: $246,119
- Annual tax amount: $3,633
- Date on market: 12/11/2025
- Listing terms: Cash,Conventional
- Ownership: Fee Simple
- Total actual rent: 0
- Electric utility on property: Yes
- Road surface type: Paved, Asphalt
Estimated market value
$294,200
$279,000 - $309,000
$2,230/mo
Price history
Price history
| Date | Event | Price |
|---|---|---|
| 12/11/2025 | Listed for sale | $299,900$218/sqft |
Source: | ||
| 6/1/2025 | Listing removed | $299,900$218/sqft |
Source: | ||
| 3/11/2025 | Price change | $299,900-3.2%$218/sqft |
Source: | ||
| 2/20/2025 | Price change | $309,900-3.1%$225/sqft |
Source: | ||
| 12/5/2024 | Listed for sale | $319,900+16.3%$232/sqft |
Source: | ||
Public tax history
Public tax history
| Year | Property taxes | Tax assessment |
|---|---|---|
| 2024 | $3,699 +1.8% | $242,784 +3% |
| 2023 | $3,633 -2.6% | $235,713 +27.6% |
| 2022 | $3,729 +12.5% | $184,748 +10% |
Find assessor info on the county website
BuyAbility℠ payment
Est. payment
$2,335/mo
Principal & interest
$1429
Property taxes
$452
Other costs
$454
Climate risks
Neighborhood: 34688
Nearby schools
GreatSchools rating
- 4/10Tarpon Springs Elementary SchoolGrades: PK-5Distance: 1.1 mi
- 5/10Tarpon Springs Middle SchoolGrades: 6-8Distance: 3 mi
- 5/10Tarpon Springs High SchoolGrades: PK,9-12Distance: 2.9 mi
Schools provided by the listing agent
- Elementary: Tarpon Springs Elementary-PN
- Middle: Tarpon Springs Middle-PN
- High: Tarpon Springs High-PN
Source: Stellar MLS. This data may not be complete. We recommend contacting the local school district to confirm school assignments for this home.
- Loading
- Loading
