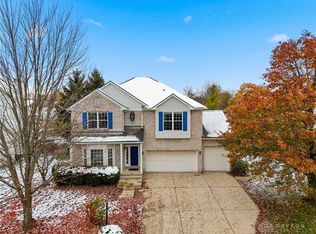Sold for $430,000
$430,000
660 Springmill Dr, Springboro, OH 45066
4beds
2,900sqft
Single Family Residence
Built in 2000
0.29 Acres Lot
$441,100 Zestimate®
$148/sqft
$2,975 Estimated rent
Home value
$441,100
Estimated sales range
Not available
$2,975/mo
Zestimate® history
Loading...
Owner options
Explore your selling options
What's special
Beautiful two story in popular Brookside! This home is move in ready & very clean! The main floor has a welcoming entry leading to the dining room or office. The family room with a fireplace is open to the kitchen which offers Corian counters & Stainless Steel appliances. The master bathroom offers his & her vanities, a soaking tub & updated tile shower! Three other bedrooms & a full bath complete the upstairs! The Basement has a rec area, workout area & an office with a full bath. The washer/dryer are currently being used in the basement, they can also be used on the main floor. A wonderful large deck & shed with electric complete the backyard! This house has been well maintained & is ready for its new owner.
Windows were replaced in 2012, water softener 11/2018, sump pump w backup 04/823, front door 08/17, insulated garage door 03/15, Halo whole house water filter 12/2016, Roof 10/08, Hvac 10/09, shed 07/2018.
Zillow last checked: 8 hours ago
Listing updated: May 01, 2024 at 08:56am
Listed by:
Melissa Wade (937)748-5500,
Coldwell Banker Heritage
Bought with:
Chelsea Saunders, 2016005669
eXp Realty
Source: DABR MLS,MLS#: 907893 Originating MLS: Dayton Area Board of REALTORS
Originating MLS: Dayton Area Board of REALTORS
Facts & features
Interior
Bedrooms & bathrooms
- Bedrooms: 4
- Bathrooms: 4
- Full bathrooms: 3
- 1/2 bathrooms: 1
- Main level bathrooms: 1
Primary bedroom
- Level: Second
- Dimensions: 15 x 13
Bedroom
- Level: Second
- Dimensions: 11 x 11
Bedroom
- Level: Second
- Dimensions: 15 x 11
Bedroom
- Level: Second
- Dimensions: 13 x 10
Breakfast room nook
- Level: Main
- Dimensions: 9 x 9
Dining room
- Level: Main
- Dimensions: 13 x 11
Exercise room
- Level: Basement
- Dimensions: 12 x 11
Family room
- Level: Main
- Dimensions: 19 x 13
Game room
- Level: Basement
- Dimensions: 16 x 13
Kitchen
- Level: Main
- Dimensions: 11 x 10
Office
- Level: Main
- Dimensions: 13 x 13
Office
- Level: Basement
- Dimensions: 19 x 12
Utility room
- Level: Main
- Dimensions: 9 x 6
Heating
- Forced Air, Natural Gas
Cooling
- Central Air
Appliances
- Included: Dishwasher, Disposal, Microwave, Range, Refrigerator, Water Softener, Gas Water Heater
Features
- Kitchen/Family Room Combo, Walk-In Closet(s)
- Basement: Full,Finished
Interior area
- Total structure area: 2,900
- Total interior livable area: 2,900 sqft
Property
Parking
- Total spaces: 2
- Parking features: Garage, Two Car Garage
- Garage spaces: 2
Features
- Levels: Two
- Stories: 2
- Patio & porch: Deck
- Exterior features: Deck, Storage
Lot
- Size: 0.29 Acres
- Dimensions: 101.17 x 165.51 x 59.45 x 152.67
Details
- Additional structures: Shed(s)
- Parcel number: 04034010270
- Zoning: Residential
- Zoning description: Residential
Construction
Type & style
- Home type: SingleFamily
- Property subtype: Single Family Residence
Materials
- Brick, Vinyl Siding
Condition
- Year built: 2000
Utilities & green energy
- Water: Public
- Utilities for property: Natural Gas Available, Sewer Available, Water Available, Cable Available
Community & neighborhood
Security
- Security features: Smoke Detector(s)
Location
- Region: Springboro
- Subdivision: Brookside 9
HOA & financial
HOA
- Has HOA: Yes
- HOA fee: $235 annually
Other
Other facts
- Listing terms: Conventional,FHA,VA Loan
Price history
| Date | Event | Price |
|---|---|---|
| 5/1/2024 | Sold | $430,000+1.2%$148/sqft |
Source: | ||
| 4/2/2024 | Pending sale | $425,000$147/sqft |
Source: DABR MLS #907893 Report a problem | ||
| 4/1/2024 | Listed for sale | $425,000+72.4%$147/sqft |
Source: DABR MLS #907893 Report a problem | ||
| 6/7/2005 | Sold | $246,500+26.4%$85/sqft |
Source: Public Record Report a problem | ||
| 8/8/2000 | Sold | $195,000+543.6%$67/sqft |
Source: Public Record Report a problem | ||
Public tax history
| Year | Property taxes | Tax assessment |
|---|---|---|
| 2024 | $4,831 +14.7% | $123,700 +25% |
| 2023 | $4,213 +1.5% | $98,930 +0% |
| 2022 | $4,151 +7.5% | $98,927 |
Find assessor info on the county website
Neighborhood: 45066
Nearby schools
GreatSchools rating
- 6/10Five Points ElementaryGrades: 2-5Distance: 1.1 mi
- 7/10Springboro Intermediate SchoolGrades: 6Distance: 2.7 mi
- 9/10Springboro High SchoolGrades: 9-12Distance: 4 mi
Schools provided by the listing agent
- District: Springboro
Source: DABR MLS. This data may not be complete. We recommend contacting the local school district to confirm school assignments for this home.
Get a cash offer in 3 minutes
Find out how much your home could sell for in as little as 3 minutes with a no-obligation cash offer.
Estimated market value
$441,100
