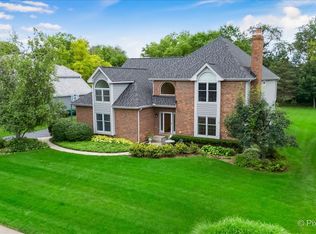Wow, just move into this gorgeous Versman Custom Home in Patriot Meadows-4 beds 2 full & 2 half baths, 3 car garage(tandem). Almost 4K finished space. Lawn sprinker system, professional landscaping, upgraded kitchen & bath & finished bsmt. w/partial kitchen. Wood flooring in most of main level, granite counters, stainless steel appliances & walk-in Pantry in kitchen. Open floor plan. Living room has gas fireplace & logs. Upgraded washer & dryer on main level w/porcelain flooring & laundry chute from Master. Recently upgraded master bath w/heated floors, quartz counters, marble flooring, sitting room & WIC. Bsmt. has nice additional family & play room, canned lights & more. Drop Dead Beautiful landscaping w/paver patio & deck. Back faces West & mature trees provide great privacy. Home comes w/best Home Warranty. Of course it has a humidier, water softener and battery back-up with Radon Mitigation already installed. Windows, cedar shake roof & siding in good condition.
This property is off market, which means it's not currently listed for sale or rent on Zillow. This may be different from what's available on other websites or public sources.
