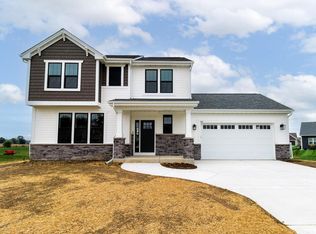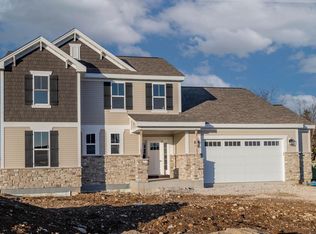Closed
$499,900
660 Spur ROAD, Slinger, WI 53086
4beds
2,969sqft
Single Family Residence
Built in 2020
0.34 Acres Lot
$505,700 Zestimate®
$168/sqft
$3,352 Estimated rent
Home value
$505,700
$465,000 - $551,000
$3,352/mo
Zestimate® history
Loading...
Owner options
Explore your selling options
What's special
Welcome to this stunning 4-bedroom, 2.5-bath home in highly sought-after Farmstead Creek Highlands. Step into the impressive two-story foyer & enjoy an open-concept layout designed for modern living. The kitchen boasts white cabinetry, quartz counters, spacious island, pantry, & dining area flowing into the living room with a cozy gas fireplace. The main floor offers a private office, mudroom, half bath, & convenient laundry. Upstairs, the owner's suite shines with a box tray ceiling, walk-in closet, & spa-like bath. Three additional bedrooms & a full family bath complete the level. The Lower level, stubbed for a full bath, offers finished space & is ready for your final touches. Relax on the patio surrounded by perennials. Walk to Breuer Park & enjoy the acclaimed Slinger schools!
Zillow last checked: 8 hours ago
Listing updated: December 10, 2025 at 07:15am
Listed by:
Melissa Marry office@remaxnewport.com,
RE/MAX Newport
Bought with:
Christopher A Gomes
Source: WIREX MLS,MLS#: 1933596 Originating MLS: Metro MLS
Originating MLS: Metro MLS
Facts & features
Interior
Bedrooms & bathrooms
- Bedrooms: 4
- Bathrooms: 3
- Full bathrooms: 2
- 1/2 bathrooms: 1
Primary bedroom
- Level: Upper
- Area: 195
- Dimensions: 13 x 15
Bedroom 2
- Level: Upper
- Area: 110
- Dimensions: 10 x 11
Bedroom 3
- Level: Upper
- Area: 110
- Dimensions: 10 x 11
Bedroom 4
- Level: Upper
- Area: 120
- Dimensions: 10 x 12
Bathroom
- Features: Stubbed For Bathroom on Lower, Tub Only, Master Bedroom Bath, Shower Over Tub
Family room
- Level: Lower
- Area: 315
- Dimensions: 15 x 21
Kitchen
- Level: Main
- Area: 156
- Dimensions: 12 x 13
Living room
- Level: Main
- Area: 255
- Dimensions: 15 x 17
Office
- Level: Main
- Area: 121
- Dimensions: 11 x 11
Heating
- Natural Gas, Forced Air
Cooling
- Central Air
Appliances
- Included: Dishwasher, Disposal, Dryer, Oven, Range, Refrigerator, Washer
Features
- High Speed Internet, Pantry, Cathedral/vaulted ceiling, Walk-In Closet(s), Kitchen Island
- Basement: Full,Partially Finished,Concrete,Sump Pump
Interior area
- Total structure area: 2,969
- Total interior livable area: 2,969 sqft
- Finished area above ground: 2,165
- Finished area below ground: 804
Property
Parking
- Total spaces: 3
- Parking features: Garage Door Opener, Attached, 3 Car
- Attached garage spaces: 3
Features
- Levels: Two
- Stories: 2
- Patio & porch: Patio
Lot
- Size: 0.34 Acres
- Features: Sidewalks
Details
- Parcel number: V50743045
- Zoning: RES
- Special conditions: Arms Length
Construction
Type & style
- Home type: SingleFamily
- Architectural style: Contemporary
- Property subtype: Single Family Residence
Materials
- Aluminum Trim, Stone, Brick/Stone, Vinyl Siding, Wood Siding
Condition
- 0-5 Years
- New construction: No
- Year built: 2020
Utilities & green energy
- Sewer: Public Sewer
- Water: Public
- Utilities for property: Cable Available
Community & neighborhood
Location
- Region: Slinger
- Subdivision: Farmstead Creek Highlands
- Municipality: Slinger
HOA & financial
HOA
- Has HOA: Yes
- HOA fee: $300 annually
Price history
| Date | Event | Price |
|---|---|---|
| 11/3/2025 | Sold | $499,900$168/sqft |
Source: | ||
| 9/22/2025 | Contingent | $499,900$168/sqft |
Source: | ||
| 9/4/2025 | Listed for sale | $499,900-3.8%$168/sqft |
Source: | ||
| 9/4/2025 | Listing removed | $519,900$175/sqft |
Source: | ||
| 8/6/2025 | Price change | $519,900-1%$175/sqft |
Source: | ||
Public tax history
| Year | Property taxes | Tax assessment |
|---|---|---|
| 2024 | $5,750 +18.6% | $494,000 +41.3% |
| 2023 | $4,847 -2% | $349,700 |
| 2022 | $4,945 +262% | $349,700 +237.9% |
Find assessor info on the county website
Neighborhood: 53086
Nearby schools
GreatSchools rating
- 10/10Allenton Elementary SchoolGrades: PK-5Distance: 4.7 mi
- 7/10Slinger Middle SchoolGrades: 6-8Distance: 2.5 mi
- 8/10Slinger High SchoolGrades: 9-12Distance: 1.9 mi
Schools provided by the listing agent
- Elementary: Allenton
- Middle: Slinger
- High: Slinger
- District: Slinger
Source: WIREX MLS. This data may not be complete. We recommend contacting the local school district to confirm school assignments for this home.

Get pre-qualified for a loan
At Zillow Home Loans, we can pre-qualify you in as little as 5 minutes with no impact to your credit score.An equal housing lender. NMLS #10287.

