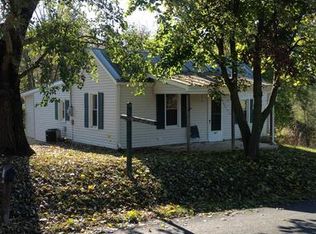Sold for $715,000
$715,000
660 Turkey Knob Rd, Quicksburg, VA 22847
5beds
3,645sqft
Single Family Residence
Built in 1998
13.87 Acres Lot
$845,300 Zestimate®
$196/sqft
$3,142 Estimated rent
Home value
$845,300
$795,000 - $904,000
$3,142/mo
Zestimate® history
Loading...
Owner options
Explore your selling options
What's special
Custom home with valley views near caverns, orchards, vineyards, historical sites, Bryce Resort, etc! Features include cathedral ceiling, 2 stone fireplaces, granite countertop, owner’s suite on the main level and one on the upper level, dual zoned HVAC system! Upper level hosts 2 additional bedrooms and full bath. Terrace level features family room, bedroom, full bath and 2nd kitchen making this space perfect for in-law quarters, apartment, etc! Has been used as AirBnB in past. Relax on one of the porches or the patio to enjoy the views. In addition to the attached garage, there is a new 24'x36' 3-bay detached garage with lean-to! Some Upgrades are large Terrace patio, gutters, bar lower kitchen, painting, land clearing, etc. Near I 81, within 2 hours of Washington DC! Shown by appointment only - NO DRIVE BYS.
Zillow last checked: 8 hours ago
Listing updated: August 13, 2024 at 08:22am
Listed by:
Kathie See 540-896-9385,
May Kline Realty, Inc
Bought with:
Non Member
Metropolitan Regional Information Systems, Inc.
Source: Bright MLS,MLS#: VASH2005118
Facts & features
Interior
Bedrooms & bathrooms
- Bedrooms: 5
- Bathrooms: 5
- Full bathrooms: 4
- 1/2 bathrooms: 1
- Main level bathrooms: 2
- Main level bedrooms: 1
Basement
- Area: 1339
Heating
- Heat Pump, Wall Unit, Wood Stove, Forced Air, Electric, Propane, Wood
Cooling
- Heat Pump, Electric
Appliances
- Included: Dishwasher, Microwave, Oven/Range - Electric, Refrigerator, Water Heater
- Laundry: In Basement, Upper Level, Washer/Dryer Hookups Only
Features
- 2nd Kitchen, Breakfast Area, Combination Dining/Living, Exposed Beams, Entry Level Bedroom, Eat-in Kitchen, Primary Bath(s), Recessed Lighting, Bathroom - Stall Shower, Bathroom - Tub Shower, Cathedral Ceiling(s), Beamed Ceilings, Wood Ceilings
- Flooring: Carpet, Ceramic Tile, Hardwood, Laminate, Wood
- Basement: Finished,Full,Heated,Interior Entry,Walk-Out Access
- Has fireplace: No
- Fireplace features: Wood Burning Stove
Interior area
- Total structure area: 3,880
- Total interior livable area: 3,645 sqft
- Finished area above ground: 2,541
- Finished area below ground: 1,104
Property
Parking
- Parking features: Gravel, Driveway
- Has uncovered spaces: Yes
Accessibility
- Accessibility features: None
Features
- Levels: Two
- Stories: 2
- Patio & porch: Deck, Terrace
- Exterior features: Extensive Hardscape, Water Fountains
- Pool features: None
- Has view: Yes
- View description: Mountain(s)
Lot
- Size: 13.87 Acres
Details
- Additional structures: Above Grade, Below Grade
- Parcel number: 090 A 180A
- Zoning: AGRICULTURE
- Special conditions: Standard
Construction
Type & style
- Home type: SingleFamily
- Architectural style: Contemporary
- Property subtype: Single Family Residence
Materials
- Stone
- Foundation: Slab, Block
- Roof: Architectural Shingle
Condition
- New construction: No
- Year built: 1998
Utilities & green energy
- Sewer: On Site Septic
- Water: Well-Shared
- Utilities for property: Propane, DSL
Community & neighborhood
Location
- Region: Quicksburg
- Subdivision: None
Other
Other facts
- Listing agreement: Exclusive Right To Sell
- Ownership: Fee Simple
Price history
| Date | Event | Price |
|---|---|---|
| 2/27/2023 | Sold | $715,000-8.3%$196/sqft |
Source: | ||
| 1/17/2023 | Pending sale | $780,000$214/sqft |
Source: | ||
| 1/6/2023 | Listed for sale | $780,000+73.3%$214/sqft |
Source: | ||
| 2/13/2020 | Sold | $450,000-2%$123/sqft |
Source: Public Record Report a problem | ||
| 9/17/2019 | Listed for sale | $459,000$126/sqft |
Source: HANGER & ASSOCIATES #594793 Report a problem | ||
Public tax history
| Year | Property taxes | Tax assessment |
|---|---|---|
| 2024 | $3,939 | $629,560 +2.3% |
| 2023 | -- | $615,500 |
| 2022 | -- | $615,500 +40.6% |
Find assessor info on the county website
Neighborhood: 22847
Nearby schools
GreatSchools rating
- 4/10Honey Run Elementary SchoolGrades: PK-4Distance: 0.8 mi
- 7/10Mountain View High SchoolGrades: 8-12Distance: 0.8 mi
- 7/10North Fork Middle SchoolGrades: 5-7Distance: 0.9 mi
Schools provided by the listing agent
- Elementary: Ashby-lee
- Middle: North Fork
- High: Stonewall Jackson
- District: Shenandoah County Public Schools
Source: Bright MLS. This data may not be complete. We recommend contacting the local school district to confirm school assignments for this home.

Get pre-qualified for a loan
At Zillow Home Loans, we can pre-qualify you in as little as 5 minutes with no impact to your credit score.An equal housing lender. NMLS #10287.
