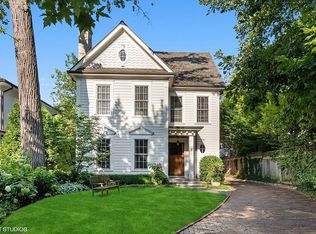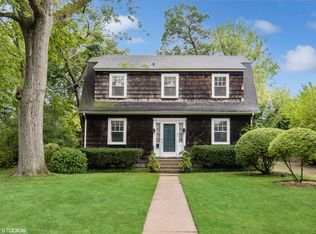Closed
$1,300,000
660 Walden Rd, Winnetka, IL 60093
3beds
2,662sqft
Single Family Residence
Built in 1951
-- sqft lot
$1,361,100 Zestimate®
$488/sqft
$5,144 Estimated rent
Home value
$1,361,100
$1.21M - $1.52M
$5,144/mo
Zestimate® history
Loading...
Owner options
Explore your selling options
What's special
Nestled in one of Winnetka's most desirable neighborhoods, 660 Walden Rd offers a perfect blend of timeless elegance and modern luxury. Set on a meticulously landscaped lot, the property boasts classic architectural details with a stately brick exterior, a charming paved driveway and welcoming front entry. Delightful gas lanterns adorn the home's facade and the cleverly hidden garage door has a window that helps it blend seamlessly into the front of the home, enhancing its refined look. The interior offers expansive living spaces that blend warmth and sophistication. The formal living room is centered around a cozy fireplace with a beautifully crafted wood mantel. Custom built-in bookcases, enhanced by picture lighting and elegant drapery throughout, reflect the home's traditional decor. For effortless entertaining, the formal dining room is conveniently located adjacent to the kitchen. The large family room, sharing a two-sided fireplace, provides a serene environment perfect for relaxation at any time of day. Sliding French doors lead to a tranquil back patio where you can unwind amidst lush greenery and the exquisite backyard garden. For the culinary enthusiast, the kitchen is a dream come true. Outfitted with high-end stainless steel appliances, wine refrigerator, custom cabinetry, and an island that provides ample space for meal prep. A nearby full bathroom serves the home's first-floor office, which features built-in cabinets and a private side entrance. Upstairs, the luxurious primary suite is a private haven, complete with a fully renovated spa-like ensuite bathroom. This space offers heated floors, a soaking tub, a walk-in shower, and a custom vanity. A professionally designed walk-in closet meets all your storage needs. Additional bedrooms are generously sized, each with ample closet space, including one with an ensuite bath. A convenient laundry closet completes the upper level. Lovingly maintained and just minutes from downtown Winnetka, award-winning schools, parks, and the shores of Lake Michigan, 660 Walden Rd strikes the perfect balance of suburban tranquility and urban convenience. This is a rare opportunity to own a truly exceptional home in a premier location.
Zillow last checked: 8 hours ago
Listing updated: December 15, 2024 at 12:01am
Listing courtesy of:
Monica Sofranko 312-286-3252,
@properties Christie's International Real Estate,
Gayle Dunn 312-771-1722,
@properties Christie's International Real Estate
Bought with:
David Mitria
Jameson Sotheby's Intl Realty
Source: MRED as distributed by MLS GRID,MLS#: 12176183
Facts & features
Interior
Bedrooms & bathrooms
- Bedrooms: 3
- Bathrooms: 3
- Full bathrooms: 3
Primary bedroom
- Features: Flooring (Carpet), Bathroom (Full)
- Level: Second
- Area: 256 Square Feet
- Dimensions: 16X16
Bedroom 2
- Features: Flooring (Carpet)
- Level: Second
- Area: 150 Square Feet
- Dimensions: 15X10
Bedroom 3
- Features: Flooring (Carpet)
- Level: Main
- Area: 308 Square Feet
- Dimensions: 14X22
Dining room
- Features: Flooring (Hardwood)
- Level: Main
- Area: 176 Square Feet
- Dimensions: 16X11
Family room
- Features: Flooring (Carpet)
- Level: Main
- Area: 360 Square Feet
- Dimensions: 20X18
Foyer
- Features: Flooring (Hardwood)
- Level: Main
- Area: 126 Square Feet
- Dimensions: 18X7
Kitchen
- Features: Kitchen (Island, Pantry-Closet, Granite Counters, Updated Kitchen), Flooring (Hardwood)
- Level: Main
- Area: 187 Square Feet
- Dimensions: 11X17
Laundry
- Level: Second
- Area: 25 Square Feet
- Dimensions: 5X5
Living room
- Features: Flooring (Hardwood)
- Level: Main
- Area: 374 Square Feet
- Dimensions: 22X17
Office
- Features: Flooring (Hardwood)
- Level: Main
- Area: 187 Square Feet
- Dimensions: 11X17
Walk in closet
- Features: Flooring (Carpet)
- Level: Second
- Area: 63 Square Feet
- Dimensions: 9X7
Heating
- Natural Gas, Forced Air, Radiant Floor
Cooling
- Central Air
Appliances
- Included: Range, Microwave, Dishwasher, High End Refrigerator, Disposal, Wine Refrigerator
- Laundry: Upper Level
Features
- 1st Floor Full Bath, Walk-In Closet(s), Bookcases, Granite Counters, Separate Dining Room
- Flooring: Hardwood, Carpet
- Windows: Drapes
- Basement: None
- Number of fireplaces: 2
- Fireplace features: Gas Log, Family Room, Living Room
Interior area
- Total structure area: 2,662
- Total interior livable area: 2,662 sqft
Property
Parking
- Total spaces: 1
- Parking features: On Site, Attached, Garage
- Attached garage spaces: 1
Accessibility
- Accessibility features: No Disability Access
Features
- Stories: 2
Lot
- Dimensions: 49X187X40X190
Details
- Parcel number: 05174110200000
- Special conditions: None
Construction
Type & style
- Home type: SingleFamily
- Property subtype: Single Family Residence
Materials
- Brick, Cedar
Condition
- New construction: No
- Year built: 1951
Utilities & green energy
- Sewer: Public Sewer
- Water: Lake Michigan
Community & neighborhood
Location
- Region: Winnetka
HOA & financial
HOA
- Services included: None
Other
Other facts
- Listing terms: Conventional
- Ownership: Fee Simple
Price history
| Date | Event | Price |
|---|---|---|
| 12/13/2024 | Sold | $1,300,000+6.1%$488/sqft |
Source: | ||
| 11/21/2024 | Pending sale | $1,225,000$460/sqft |
Source: | ||
| 10/11/2024 | Contingent | $1,225,000$460/sqft |
Source: | ||
| 10/3/2024 | Listed for sale | $1,225,000+75%$460/sqft |
Source: | ||
| 10/25/2013 | Sold | $700,000-6.7%$263/sqft |
Source: | ||
Public tax history
| Year | Property taxes | Tax assessment |
|---|---|---|
| 2023 | $15,270 +6.5% | $71,832 |
| 2022 | $14,334 -25.2% | $71,832 -10% |
| 2021 | $19,164 +1.1% | $79,839 |
Find assessor info on the county website
Neighborhood: 60093
Nearby schools
GreatSchools rating
- 10/10Hubbard Woods Elementary SchoolGrades: K-4Distance: 0.5 mi
- 5/10Carleton W Washburne SchoolGrades: 7-8Distance: 0.7 mi
- 10/10New Trier Township High School WinnetkaGrades: 10-12Distance: 1.5 mi
Schools provided by the listing agent
- Elementary: Hubbard Woods Elementary School
- Middle: Carleton W Washburne School
- High: New Trier Twp H.S. Northfield/Wi
- District: 36
Source: MRED as distributed by MLS GRID. This data may not be complete. We recommend contacting the local school district to confirm school assignments for this home.
Get a cash offer in 3 minutes
Find out how much your home could sell for in as little as 3 minutes with a no-obligation cash offer.
Estimated market value$1,361,100
Get a cash offer in 3 minutes
Find out how much your home could sell for in as little as 3 minutes with a no-obligation cash offer.
Estimated market value
$1,361,100

