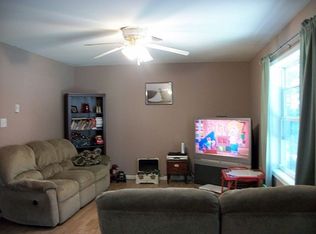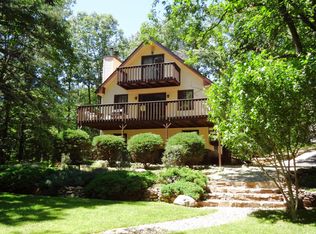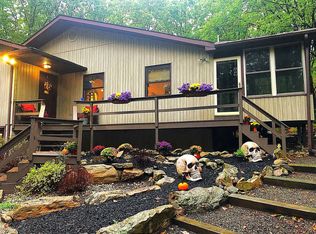Sold for $280,000 on 07/25/25
$280,000
660 Watercrest Ave, Effort, PA 18330
3beds
1,768sqft
Single Family Residence
Built in 1985
1.01 Acres Lot
$285,200 Zestimate®
$158/sqft
$2,332 Estimated rent
Home value
$285,200
$234,000 - $348,000
$2,332/mo
Zestimate® history
Loading...
Owner options
Explore your selling options
What's special
Best by Monday 5pm
Looking for a weekend getaway, vacation retreat, or your forever home? This charming 3-bedroom residence offers the perfect blend of peace, space, and potential. Nestled on a tranquil 1.01-acre lot, this home invites you to bring your ideas and make it your own.
The spacious layout features a first-floor master bedroom, a generous living room, and a stunning four-season sunroom that offers breathtaking views of the serene backyard' 'perfect for relaxing year-round. The rustic kitchen with cozy cabinetry adds to the charm, making it ideal for lovers of country living. BRING ALL YOUR COSMETIC UPDATE IDEAS TO THIS WONDERFUL HOME.
Need more space? The oversized 2.5-car garage includes a storage area that could easily transform into a man cave, workshop, or loft-style guest quarters. A beautiful shed for extra storage, and AMPLE amount of car space in/on the driveway. All measurements are estimated
Zillow last checked: 8 hours ago
Listing updated: August 01, 2025 at 02:51pm
Listed by:
Daniela R. Maruca 570-730-0295,
Coldwell Banker Real Estate Services, LLC
Bought with:
(Lehigh) GLVR Member
NON MEMBER
Source: PMAR,MLS#: PM-132431
Facts & features
Interior
Bedrooms & bathrooms
- Bedrooms: 3
- Bathrooms: 2
- Full bathrooms: 1
- 1/2 bathrooms: 1
Primary bedroom
- Description: MB
- Level: First
- Area: 143
- Dimensions: 11 x 13
Bedroom 2
- Description: 3rd bedroom
- Level: Second
- Area: 156
- Dimensions: 13 x 12
Bedroom 2
- Description: 2nd bedroom
- Level: Second
- Area: 182
- Dimensions: 13 x 14
Primary bathroom
- Description: bathroom
- Level: First
- Area: 56
- Dimensions: 8 x 7
Bathroom 2
- Description: second floor
- Level: Second
- Area: 30
- Dimensions: 6 x 5
Bonus room
- Description: basement
- Level: Basement
- Area: 286
- Dimensions: 22 x 13
Dining room
- Description: DR
- Level: First
- Area: 120
- Dimensions: 12 x 10
Other
- Description: 4 season room
- Level: First
- Area: 200
- Dimensions: 20 x 10
Kitchen
- Description: K
- Level: First
- Area: 110
- Dimensions: 10 x 11
Living room
- Description: LR
- Level: First
- Area: 182
- Dimensions: 14 x 13
Office
- Description: additional room
- Level: Basement
- Area: 90
- Dimensions: 10 x 9
Features
- Basement: Full
- Has fireplace: Yes
- Fireplace features: Great Room
Interior area
- Total structure area: 1,768
- Total interior livable area: 1,768 sqft
- Finished area above ground: 1,158
- Finished area below ground: 610
Property
Parking
- Total spaces: 6
- Parking features: Garage, Open
- Garage spaces: 2
- Uncovered spaces: 4
Features
- Stories: 2
Lot
- Size: 1.01 Acres
Details
- Parcel number: 02632002556001
- Zoning description: Residential
- Special conditions: Standard
Construction
Type & style
- Home type: SingleFamily
- Property subtype: Single Family Residence
Condition
- Year built: 1985
Community & neighborhood
Location
- Region: Effort
- Subdivision: Birch Hollow Estates
HOA & financial
HOA
- Has HOA: Yes
- HOA fee: $350 annually
- Amenities included: Clubhouse, Indoor Pool, Tennis Court(s), Pickleball
- Services included: Maintenance Grounds
Other
Other facts
- Listing terms: Cash,Conventional
Price history
| Date | Event | Price |
|---|---|---|
| 7/25/2025 | Sold | $280,000-5.1%$158/sqft |
Source: PMAR #PM-132431 | ||
| 6/8/2025 | Pending sale | $295,000$167/sqft |
Source: PMAR #PM-132431 | ||
| 5/22/2025 | Listed for sale | $295,000+90.3%$167/sqft |
Source: PMAR #PM-132431 | ||
| 1/30/2020 | Sold | $155,000-3.1%$88/sqft |
Source: PMAR #PM-70949 | ||
| 8/9/2019 | Listed for sale | $159,900+0.6%$90/sqft |
Source: Keller Williams Real Estate - Stroudsburg #PM-70949 | ||
Public tax history
| Year | Property taxes | Tax assessment |
|---|---|---|
| 2025 | $4,451 +5.5% | $132,830 |
| 2024 | $4,219 +4.1% | $132,830 |
| 2023 | $4,054 +2.8% | $132,830 |
Find assessor info on the county website
Neighborhood: 18330
Nearby schools
GreatSchools rating
- 5/10Pleasant Valley Intrmd SchoolGrades: 3-5Distance: 4.6 mi
- 4/10Pleasant Valley Middle SchoolGrades: 6-8Distance: 5.6 mi
- 5/10Pleasant Valley High SchoolGrades: 9-12Distance: 5.8 mi

Get pre-qualified for a loan
At Zillow Home Loans, we can pre-qualify you in as little as 5 minutes with no impact to your credit score.An equal housing lender. NMLS #10287.
Sell for more on Zillow
Get a free Zillow Showcase℠ listing and you could sell for .
$285,200
2% more+ $5,704
With Zillow Showcase(estimated)
$290,904

