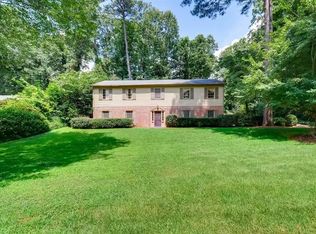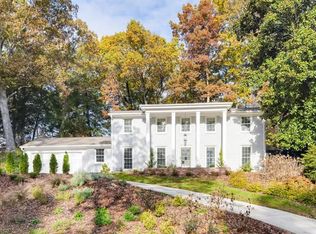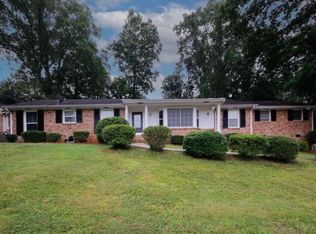Closed
$585,000
6600 Bridgewood Valley Rd, Sandy Springs, GA 30328
4beds
2,045sqft
Single Family Residence, Residential
Built in 1959
0.44 Acres Lot
$592,000 Zestimate®
$286/sqft
$3,091 Estimated rent
Home value
$592,000
$539,000 - $651,000
$3,091/mo
Zestimate® history
Loading...
Owner options
Explore your selling options
What's special
Welcome to your dream home! This stunning, fully renovated stepless ranch is filled with natural light and offers clear sight lines from front to back. With 4 spacious bedrooms and 2 modern bathrooms, this home is your perfect haven for creating cherished memories. The inviting backyard is ideal for those cool fall evenings, featuring a ready-to-use fire pit for cozy gatherings with friends and family. If you prefer low-maintenance outdoor spaces, you'll appreciate the completely terraced area designed for your convenience. The thoughtful renovations include new windows, doors, appliances, and flooring, ensuring a fresh and contemporary feel throughout. Staged photos are provided to inspire you with ideas for making moderate changes that reflect your style. Located in a NON-HOA walkable neighborhood, this home boasts incredible proximity to a variety of eateries in Downtown Roswell, Perimeter, and Marietta Square. You'll enjoy easy access to I-285, I-400, Northside Hospital, Abernathy Greenway, and the Chattahoochee River Walking Trail. Additionally, this move-in ready home is served by the award-winning Heards Ferry and Riverwood High School, making it an even more desirable choice. Don't miss this opportunity to view your beautiful new home today! Motivated Seller
Zillow last checked: 8 hours ago
Listing updated: November 05, 2024 at 10:55pm
Listing Provided by:
Nancy Morales Zayas,
Maximum One Greater Atlanta Realtors
Bought with:
Nancy Morales Zayas, 380216
Maximum One Greater Atlanta Realtors
Source: FMLS GA,MLS#: 7449834
Facts & features
Interior
Bedrooms & bathrooms
- Bedrooms: 4
- Bathrooms: 2
- Full bathrooms: 2
- Main level bathrooms: 2
- Main level bedrooms: 4
Primary bedroom
- Features: Other
- Level: Other
Bedroom
- Features: Other
Primary bathroom
- Features: None
Dining room
- Features: Great Room
Kitchen
- Features: Breakfast Bar
Heating
- Central
Cooling
- Central Air
Appliances
- Included: Dishwasher, Gas Range
- Laundry: Main Level
Features
- Other
- Flooring: Ceramic Tile, Luxury Vinyl
- Windows: None
- Basement: Crawl Space
- Number of fireplaces: 1
- Fireplace features: Electric
- Common walls with other units/homes: No Common Walls
Interior area
- Total structure area: 2,045
- Total interior livable area: 2,045 sqft
- Finished area above ground: 2,045
- Finished area below ground: 0
Property
Parking
- Total spaces: 2
- Parking features: Carport
- Carport spaces: 2
Accessibility
- Accessibility features: None
Features
- Levels: One
- Stories: 1
- Exterior features: None
- Pool features: None
- Spa features: None
- Fencing: None
- Has view: Yes
- View description: City
- Waterfront features: None
- Body of water: None
Lot
- Size: 0.44 Acres
- Features: Back Yard
Details
- Additional structures: None
- Parcel number: 17 012500080287
- Other equipment: None
- Horse amenities: None
Construction
Type & style
- Home type: SingleFamily
- Architectural style: Ranch
- Property subtype: Single Family Residence, Residential
Materials
- Wood Siding
- Foundation: See Remarks
- Roof: Composition
Condition
- Resale
- New construction: No
- Year built: 1959
Utilities & green energy
- Electric: Other
- Sewer: Septic Tank
- Water: Public
- Utilities for property: Cable Available, Electricity Available, Natural Gas Available, Water Available
Green energy
- Energy efficient items: None
- Energy generation: None
Community & neighborhood
Security
- Security features: Smoke Detector(s)
Community
- Community features: None
Location
- Region: Sandy Springs
- Subdivision: None
HOA & financial
HOA
- Has HOA: No
Other
Other facts
- Ownership: Fee Simple
- Road surface type: Asphalt
Price history
| Date | Event | Price |
|---|---|---|
| 10/23/2024 | Sold | $585,000-5.6%$286/sqft |
Source: | ||
| 9/26/2024 | Price change | $619,900-0.8%$303/sqft |
Source: | ||
| 9/24/2024 | Price change | $624,900-0.8%$306/sqft |
Source: | ||
| 9/20/2024 | Price change | $629,900-0.9%$308/sqft |
Source: | ||
| 9/17/2024 | Price change | $635,900-0.6%$311/sqft |
Source: | ||
Public tax history
| Year | Property taxes | Tax assessment |
|---|---|---|
| 2024 | $5,467 -0.2% | $177,200 |
| 2023 | $5,479 -0.4% | $177,200 |
| 2022 | $5,500 +0.3% | $177,200 +3% |
Find assessor info on the county website
Neighborhood: 30328
Nearby schools
GreatSchools rating
- 8/10Heards Ferry Elementary SchoolGrades: PK-5Distance: 2.5 mi
- 7/10Ridgeview Charter SchoolGrades: 6-8Distance: 3.2 mi
- 8/10Riverwood International Charter SchoolGrades: 9-12Distance: 1.8 mi
Schools provided by the listing agent
- Elementary: Heards Ferry
- Middle: Ridgeview Charter
- High: Riverwood International Charter
Source: FMLS GA. This data may not be complete. We recommend contacting the local school district to confirm school assignments for this home.
Get a cash offer in 3 minutes
Find out how much your home could sell for in as little as 3 minutes with a no-obligation cash offer.
Estimated market value
$592,000
Get a cash offer in 3 minutes
Find out how much your home could sell for in as little as 3 minutes with a no-obligation cash offer.
Estimated market value
$592,000


