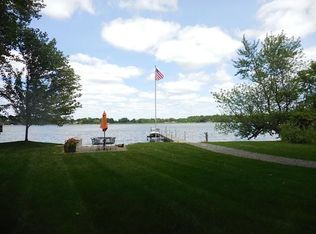Closed
$1,700,000
6600 Geneker Way, Independence, MN 55359
4beds
4,512sqft
Single Family Residence
Built in 2000
4.4 Acres Lot
$1,684,500 Zestimate®
$377/sqft
$3,940 Estimated rent
Home value
$1,684,500
$1.55M - $1.82M
$3,940/mo
Zestimate® history
Loading...
Owner options
Explore your selling options
What's special
One-of-a-kind lakeshore retreat on fully recreational Lake Sarah, just west of the Twin Cities. Set on nearly 4.5 acres across two parcels with 250 feet of private shoreline, this well-maintained walkout rambler offers 4 beds, 4 baths, a 3-car garage, and an incredible 30x50 heated outbuilding with water- easily making this a 9-car garage setup or the perfect space for hobbies, storage, or a workshop. The chef's kitchen and nearly every room showcase breathtaking lake views. The rolling lawn, mature trees, and estate-like privacy lead to the water's edge. Enjoy fishing, boating, swimming, or just relaxing at the lake. Pontoon, dock, and lift available via separate bill of sale. This is a truly special property-opportunities like this don't come often.
Zillow last checked: 8 hours ago
Listing updated: July 16, 2025 at 01:59pm
Listed by:
Josh A Pomerleau 763-463-7580,
JPW Realty,
Matthew B Healy 763-232-6415
Bought with:
Theodora Thea Velic
eXp Realty
BROWN & Co Residential
Source: NorthstarMLS as distributed by MLS GRID,MLS#: 6729351
Facts & features
Interior
Bedrooms & bathrooms
- Bedrooms: 4
- Bathrooms: 4
- Full bathrooms: 2
- 3/4 bathrooms: 1
- 1/2 bathrooms: 1
Bedroom 1
- Level: Main
- Area: 256 Square Feet
- Dimensions: 16x16
Bedroom 2
- Level: Lower
- Area: 143 Square Feet
- Dimensions: 13x11
Bedroom 3
- Level: Lower
- Area: 168 Square Feet
- Dimensions: 14x12
Bedroom 4
- Level: Lower
- Area: 168 Square Feet
- Dimensions: 14x12
Bonus room
- Level: Lower
- Area: 110 Square Feet
- Dimensions: 11x10
Dining room
- Level: Main
- Area: 154 Square Feet
- Dimensions: 14x11
Family room
- Level: Lower
- Area: 440 Square Feet
- Dimensions: 22x20
Other
- Level: Main
- Area: 210 Square Feet
- Dimensions: 15x14
Garage
- Level: Main
- Area: 1500 Square Feet
- Dimensions: 50x30
Kitchen
- Level: Main
- Area: 336 Square Feet
- Dimensions: 21x16
Laundry
- Level: Main
- Area: 63 Square Feet
- Dimensions: 9x7
Living room
- Level: Main
- Area: 360 Square Feet
- Dimensions: 20x18
Mud room
- Level: Main
- Area: 60 Square Feet
- Dimensions: 12x5
Office
- Level: Main
- Area: 121 Square Feet
- Dimensions: 11x11
Heating
- Forced Air, Fireplace(s), Radiant Floor
Cooling
- Central Air
Appliances
- Included: Air-To-Air Exchanger, Cooktop, Dishwasher, Disposal, Dryer, Microwave, Refrigerator, Stainless Steel Appliance(s), Wall Oven, Washer, Water Softener Owned
Features
- Central Vacuum
- Basement: Finished,Walk-Out Access
- Number of fireplaces: 1
- Fireplace features: Gas, Living Room
Interior area
- Total structure area: 4,512
- Total interior livable area: 4,512 sqft
- Finished area above ground: 2,389
- Finished area below ground: 1,979
Property
Parking
- Total spaces: 9
- Parking features: Attached, Detached, Multiple Garages
- Attached garage spaces: 9
Accessibility
- Accessibility features: None
Features
- Levels: One
- Stories: 1
- Fencing: None
- Has view: Yes
- View description: Lake
- Has water view: Yes
- Water view: Lake
- Waterfront features: Lake Front, Lake View, Waterfront Num(27019100), Lake Acres(557), Lake Depth(59)
- Body of water: Sarah
- Frontage length: Water Frontage: 250
Lot
- Size: 4.40 Acres
- Features: Irregular Lot, Many Trees
Details
- Additional structures: Additional Garage, Storage Shed
- Foundation area: 2123
- Additional parcels included: 3411924440003
- Parcel number: 0311824110002
- Zoning description: Residential-Single Family
Construction
Type & style
- Home type: SingleFamily
- Property subtype: Single Family Residence
Materials
- Brick/Stone, Fiber Cement
Condition
- Age of Property: 25
- New construction: No
- Year built: 2000
Utilities & green energy
- Gas: Natural Gas
- Sewer: Private Sewer
- Water: Well
Community & neighborhood
Location
- Region: Independence
HOA & financial
HOA
- Has HOA: No
Other
Other facts
- Road surface type: Paved
Price history
| Date | Event | Price |
|---|---|---|
| 7/15/2025 | Sold | $1,700,000$377/sqft |
Source: | ||
| 7/2/2025 | Pending sale | $1,700,000$377/sqft |
Source: | ||
| 6/5/2025 | Listed for sale | $1,700,000$377/sqft |
Source: | ||
Public tax history
Tax history is unavailable.
Neighborhood: 55359
Nearby schools
GreatSchools rating
- 9/10Delano Elementary SchoolGrades: PK-3Distance: 4.2 mi
- 10/10Delano Senior High SchoolGrades: 7-12Distance: 4.5 mi
- 9/10Delano Middle SchoolGrades: 4-6Distance: 4.4 mi
Get a cash offer in 3 minutes
Find out how much your home could sell for in as little as 3 minutes with a no-obligation cash offer.
Estimated market value
$1,684,500
Get a cash offer in 3 minutes
Find out how much your home could sell for in as little as 3 minutes with a no-obligation cash offer.
Estimated market value
$1,684,500
