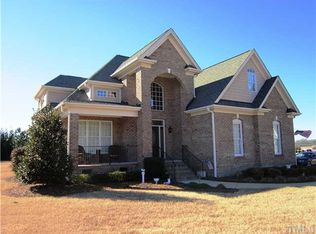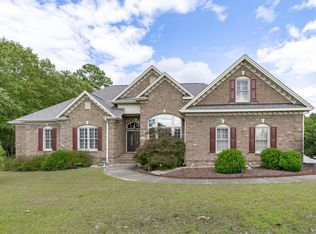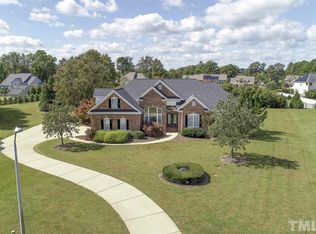Desirable Maggie's Run pool community! Well-maintained main flr master, 2 additional bedrms, finished bonus rm (could be 4th bed), 3.5 baths & 3rd car detached man-cave garage! Formal dining & eat-in kitchen, screened-in porch & very private stamped concrete patio w/gas grill included. Hardwd flrs, 40" raised panel hardwd cabs, slab granite, SS appliances, tumbled travertine backsplash, 5-piece master bath w/ jetted tub and more! Come see this fabulous home in growing Fuquay Varina!
This property is off market, which means it's not currently listed for sale or rent on Zillow. This may be different from what's available on other websites or public sources.


