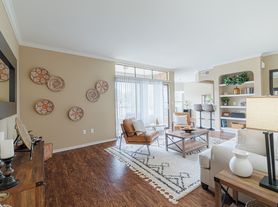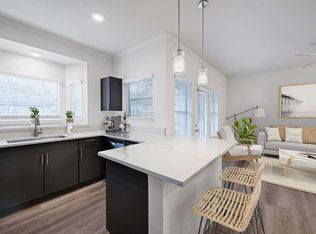DimensionsSquare Feet - 1372Living Room - 12'0" x 13'0"Dining Room - 9'10" x 10'6" Bedroom 1 - 15'0" x 15'2"Bedroom 2 - 11'8" x 13'4"Bedroom 3 - 10'0" x 10'9"Garage - 20'9" x 24'3"DescriptionThis apartment features 9-foot ceilings, crown molding, Euro-style cabinetry, stainless steel appliances, a washer and dryer, a private balcony or patio, an intercom system with door chimes, and a garage.
Apartment for rent
$2,399/mo
6600 Preston Rd APT 1826, Plano, TX 75024
3beds
1,372sqft
Price may not include required fees and charges.
Apartment
Available Fri Nov 7 2025
Cats, dogs OK
Air conditioner, central air, ceiling fan
In unit laundry
Attached garage parking
-- Heating
What's special
Stainless steel appliancesWasher and dryerPrivate balcony or patioCrown moldingEuro-style cabinetry
- 21 days |
- -- |
- -- |
Travel times
Looking to buy when your lease ends?
With a 6% savings match, a first-time homebuyer savings account is designed to help you reach your down payment goals faster.
Offer exclusive to Foyer+; Terms apply. Details on landing page.
Facts & features
Interior
Bedrooms & bathrooms
- Bedrooms: 3
- Bathrooms: 2
- Full bathrooms: 2
Rooms
- Room types: Office
Cooling
- Air Conditioner, Central Air, Ceiling Fan
Appliances
- Included: Dishwasher, Dryer, Microwave, Refrigerator, Washer
- Laundry: In Unit
Features
- Ceiling Fan(s), Walk-In Closet(s)
- Windows: Window Coverings
Interior area
- Total interior livable area: 1,372 sqft
Property
Parking
- Parking features: Attached, Garage, Parking Lot, Other
- Has attached garage: Yes
- Details: Contact manager
Features
- Stories: 2
- Patio & porch: Patio
- Exterior features: 24-hour emergency maintenance, 9 foot ceilings with crown molding, Access to Dallas North Tollway and I-35, Barbecue, Beautifully landscaped grounds, Built-in bookshelves, Business Center, Clubroom, Courtyard, Curved shower rods, Custom closets with shelving, Framed bathroom mirrors, Free Weights, Hallway access to bathroom, Hardwood-style flooring in kitchen and baths, Hardwood-style flooring in kitchen, living room, a, Hardwood-style flooring throughout, Housekeeping, Meeting rooms, Modern dark gray cabinetry, white quartz counters, Online Rent Payment, Online maintenance requests, Parking, Pet Park, Planned social gatherings, White subway tile backsplash and USB outlets, Wi-Fi in common areas
Construction
Type & style
- Home type: Apartment
- Property subtype: Apartment
Condition
- Year built: 1996
Building
Details
- Building name: Camden Legacy Park
Management
- Pets allowed: Yes
Community & HOA
Community
- Features: Fitness Center, Pool
HOA
- Amenities included: Fitness Center, Pool
Location
- Region: Plano
Financial & listing details
- Lease term: Available months 5,6,7,8,9,10,11,12,13,14,15
Price history
| Date | Event | Price |
|---|---|---|
| 10/25/2025 | Price change | $2,399-0.8%$2/sqft |
Source: Zillow Rentals | ||
| 10/22/2025 | Price change | $2,419-1.2%$2/sqft |
Source: Zillow Rentals | ||
| 10/18/2025 | Price change | $2,449-2%$2/sqft |
Source: Zillow Rentals | ||
| 10/14/2025 | Price change | $2,499-0.4%$2/sqft |
Source: Zillow Rentals | ||
| 10/8/2025 | Listed for rent | $2,509-1.2%$2/sqft |
Source: Zillow Rentals | ||
Neighborhood: 75024
There are 13 available units in this apartment building

