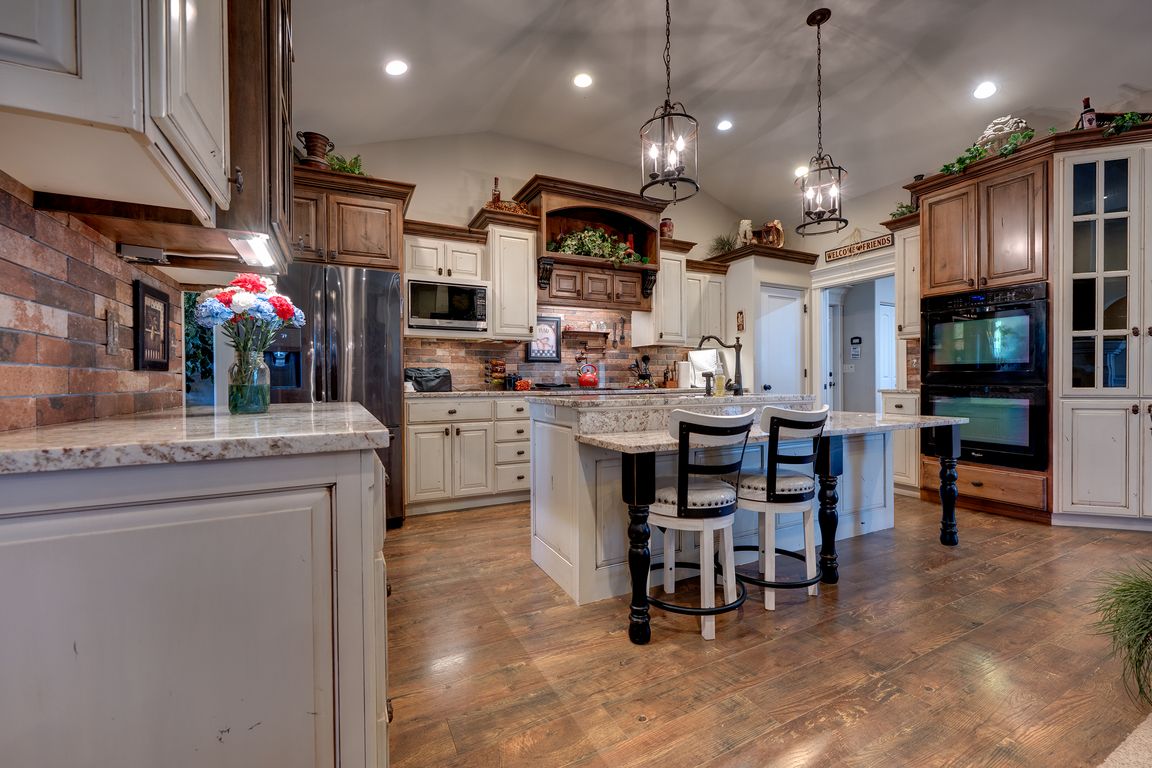
For salePrice cut: $25K (8/12)
$950,000
3beds
4,368sqft
6600 S High Creek Ln, Idaho Falls, ID 83406
3beds
4,368sqft
Single family residence
Built in 2017
1.41 Acres
6 Attached garage spaces
$217 price/sqft
What's special
Spacious layoutQuality constructionBreathtaking viewsSweeping valley viewsAbundant parking and storageWalk-out basementPeaceful ridge
Perched on a peaceful ridge in the highly sought-after Comore Loma Subdivision, this stunning nearly 4,400 sq ft home on 1.412 acres offers the perfect mix of privacy, space, and breathtaking views. Every detail of this 3-bedroom, 3.5-bathroom home is designed for both comfort and function, with each bedroom featuring its ...
- 43 days
- on Zillow |
- 919 |
- 17 |
Source: SRMLS,MLS#: 2178141
Travel times
Kitchen
Formal Dining Room
Living Room
Great Room
Office
Primary Bedroom
Primary Bathroom
Mechanical Room (Unfinished)
Back Deck
Backyard
Zillow last checked: 7 hours ago
Listing updated: August 11, 2025 at 05:51pm
Listed by:
Jim Windmiller 208-681-5472,
Keller Williams Realty East Idaho,
Clint Moses 208-313-7554,
Keller Williams Realty East Idaho
Source: SRMLS,MLS#: 2178141
Facts & features
Interior
Bedrooms & bathrooms
- Bedrooms: 3
- Bathrooms: 4
- Full bathrooms: 3
- 1/2 bathrooms: 1
- Main level bathrooms: 2
- Main level bedrooms: 1
Dining room
- Level: Main
Family room
- Level: Basement,Main
Kitchen
- Level: Main
Living room
- Level: Main
Basement
- Area: 2184
Office
- Level: Main
Heating
- Natural Gas, Forced Air
Cooling
- Central Air
Appliances
- Included: Dishwasher, Double Oven, Disposal, Microwave, Built-In Range, Electric Range, Refrigerator, Plumbed For Water Softener
- Laundry: Main Level, Laundry Room
Features
- Ceiling Fan(s), Vaulted Ceiling(s), Walk-In Closet(s), Granite Counters, Central Vacuum, Breakfast Bar, Formal Dining Room, Main Floor Family Room, Master Downstairs, Master Bath, Mud Room, Office
- Flooring: Laminate, Tile
- Basement: Finished,Full,Walk-Out Access
- Number of fireplaces: 1
- Fireplace features: 1, Gas
Interior area
- Total structure area: 4,368
- Total interior livable area: 4,368 sqft
- Finished area above ground: 2,184
- Finished area below ground: 2,184
Property
Parking
- Total spaces: 6
- Parking features: 6+ Stalls, Attached, Detached, Workshop in Garage, Garage Door Opener, Circular Driveway, Concrete, RV Carport
- Has attached garage: Yes
- Has uncovered spaces: Yes
Features
- Levels: One
- Stories: 1
- Patio & porch: 3+, Covered, Patio, Porch, Deck
- Has view: Yes
- View description: Valley
Lot
- Size: 1.41 Acres
- Features: Sloped, Low Traffic, Concrete Curbing, Established Lawn, Many Trees, Sprinkler-Auto, Sprinkler System Full
Details
- Parcel number: RPO5553018007O
- Zoning description: Bonneville-R1-Residential
Construction
Type & style
- Home type: SingleFamily
- Architectural style: Other
- Property subtype: Single Family Residence
Materials
- Frame, Primary Exterior Material: Brick, Primary Exterior Material: Stone, Primary Exterior Material: Stucco
- Foundation: Concrete Perimeter
- Roof: Architectural
Condition
- Existing
- New construction: No
- Year built: 2017
Utilities & green energy
- Electric: Rocky Mountain Power
- Sewer: Private Sewer
- Water: Community Well (5+)
Community & HOA
Community
- Subdivision: Comore Loma-Bon
HOA
- Has HOA: No
Location
- Region: Idaho Falls
Financial & listing details
- Price per square foot: $217/sqft
- Tax assessed value: $844,810
- Annual tax amount: $3,746
- Date on market: 7/11/2025
- Listing terms: Cash,Conventional
- Inclusions: Range, Double Oven, Dishwasher, Microwave, Fridge
- Exclusions: Seller's Personal Property