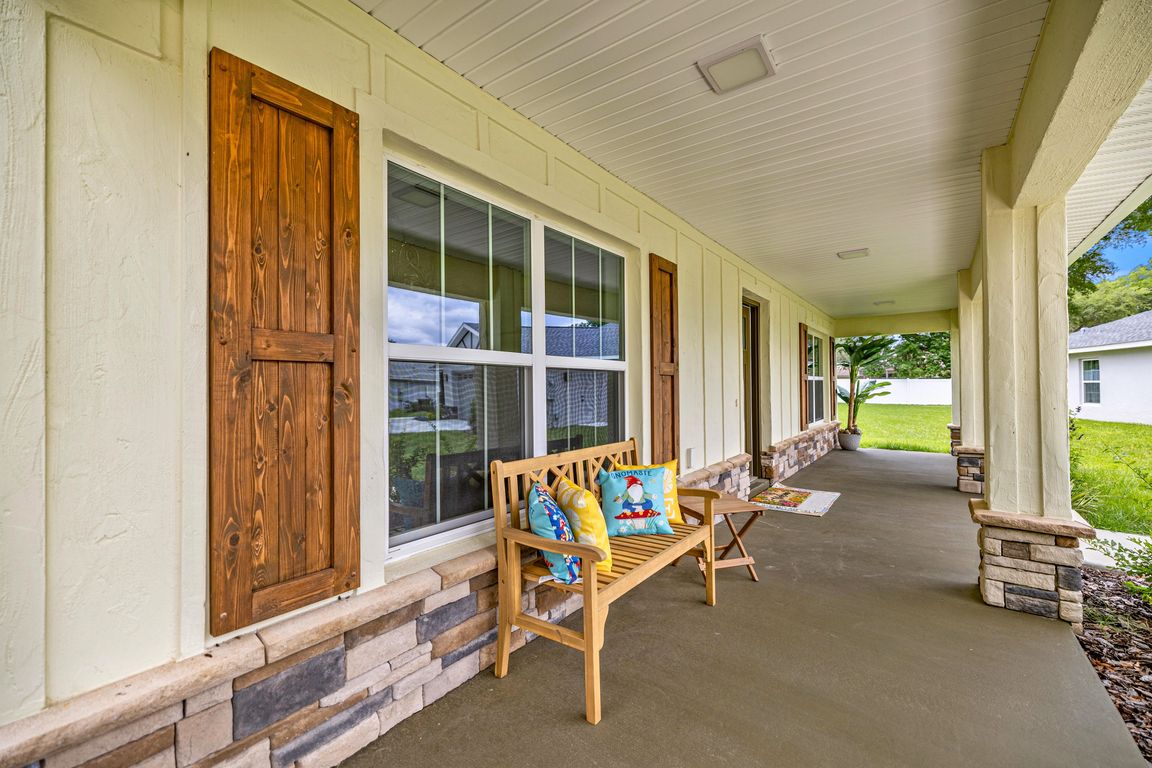
PendingPrice cut: $5K (7/4)
$469,999
4beds
2,247sqft
6600 SW 109th Ln, Ocala, FL 34476
4beds
2,247sqft
Single family residence
Built in 2024
8,712 sqft
2 Attached garage spaces
$209 price/sqft
$95 monthly HOA fee
What's special
Delta faucetsStucco-finished painted garageEn-suite bathDetailed stucco bandingCustom moldingCeiling fansCustom columns
One or more photo(s) has been virtually staged. Now priced with a $5,000 reduction, this custom-built Rhianna model is a showcase of craftsmanship, luxury, and thoughtful design. This block-constructed stucco home features detailed stucco banding, custom columns, wood-stained shutters, and a painted front porch for timeless curb appeal. The fully ...
- 78 days
- on Zillow |
- 177 |
- 3 |
Source: Realtors Association of Citrus County,MLS#: 845098 Originating MLS: Realtors Association of Citrus County
Originating MLS: Realtors Association of Citrus County
Travel times
Kitchen
Living Room
Primary Bedroom
Zillow last checked: 7 hours ago
Listing updated: July 26, 2025 at 10:24pm
Listed by:
Amanda Langan 352-509-0244,
Langan Realty Co.
Source: Realtors Association of Citrus County,MLS#: 845098 Originating MLS: Realtors Association of Citrus County
Originating MLS: Realtors Association of Citrus County
Facts & features
Interior
Bedrooms & bathrooms
- Bedrooms: 4
- Bathrooms: 3
- Full bathrooms: 2
- 1/2 bathrooms: 1
Heating
- Central, Electric
Cooling
- Central Air, Electric
Appliances
- Included: Dishwasher, Electric Cooktop, Electric Oven, Microwave, Refrigerator, Water Heater
- Laundry: Laundry - Living Area
Features
- Beamed Ceilings, Bathtub, Dual Sinks, Eat-in Kitchen, High Ceilings, Main Level Primary, Primary Suite, Open Floorplan, Stone Counters, Split Bedrooms, Separate Shower, Tub Shower, Vaulted Ceiling(s), Walk-In Closet(s)
- Flooring: Vinyl
- Doors: Double Door Entry
- Windows: Bay Window(s), Impact Glass
Interior area
- Total structure area: 3,234
- Total interior livable area: 2,247 sqft
Video & virtual tour
Property
Parking
- Total spaces: 2
- Parking features: Attached, Driveway, Garage, Paved, Garage Door Opener
- Attached garage spaces: 2
- Has uncovered spaces: Yes
Features
- Levels: One
- Stories: 1
- Exterior features: Paved Driveway
- Pool features: None
Lot
- Size: 8,712 Square Feet
- Features: Flat
Details
- Parcel number: 3570570000
- Zoning: R3
- Special conditions: Standard
Construction
Type & style
- Home type: SingleFamily
- Architectural style: One Story
- Property subtype: Single Family Residence
Materials
- Block, Concrete, HardiPlank Type
- Foundation: Block, Slab
- Roof: Asphalt,Shingle
Condition
- New Construction
- New construction: Yes
- Year built: 2024
Community & HOA
Community
- Security: Carbon Monoxide Detector(s), Smoke Detector(s)
- Subdivision: Not on List
HOA
- Has HOA: Yes
- Services included: Cable TV, High Speed Internet, Road Maintenance
- HOA fee: $95 monthly
- HOA name: Oak Ridge Estates/Peggy or Natalie
- HOA phone: 352-482-0777
Location
- Region: Ocala
Financial & listing details
- Price per square foot: $209/sqft
- Tax assessed value: $26,840
- Annual tax amount: $593
- Date on market: 5/29/2025
- Listing terms: Cash,Conventional,FHA,VA Loan