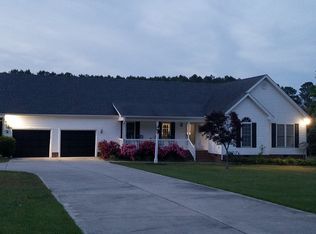Back on the Market!! This home is a must see! A Beautifully landscaped property with a brand new roof. All bedrooms are on the first floor with a finished bonus room upstairs. New hardwood floors in the Master Suite. Enjoy a little R & R on your covered porch, in the sitting area of your master retreat or in your large Garden tub. No worries about storage this home offers a walk in attic and a newly built Shop-- This shop offers all of the bells and whistles. In a great location with NO HOA!
This property is off market, which means it's not currently listed for sale or rent on Zillow. This may be different from what's available on other websites or public sources.
