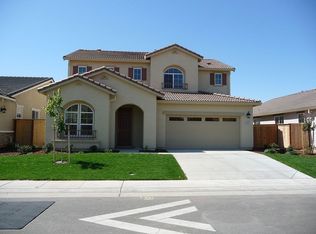Closed
$680,000
6601 Cordially Way, Elk Grove, CA 95757
4beds
1,904sqft
Single Family Residence
Built in 2013
5,985.14 Square Feet Lot
$670,300 Zestimate®
$357/sqft
$3,542 Estimated rent
Home value
$670,300
$610,000 - $737,000
$3,542/mo
Zestimate® history
Loading...
Owner options
Explore your selling options
What's special
Pride of ownership shines in this beautifully maintained single-story home in a highly desirable Elk Grove neighborhood! This 4-bedroom, 2-bath home offers 1,904 sq ft of comfortable living space, including a versatile bedroom/office with hardwood floors. The open and airy layout features a spacious living room and a formal dining area with a cozy fireplace. The upgraded kitchen boasts an island with an eat-in area, built-in desk, and plenty of cabinet space. Plantation shutters add charm throughout. The primary suite is a private retreat with a spa-like bath, separate tiled shower, jetted walk-in tub, dual sinks, and a walk-in closet with built-ins. Two additional bedrooms and a full hall bath provide space for everyone. Enjoy the backyard with decorative concrete, lawn area, and a side yard with planter boxes or possible RV access. Inside laundry with cabinets and a two-car garage with extra storage complete the package. Located near top-rated schools, shopping, District 56, and the Aquatic Centerthis home checks all the boxes! You definitely do not want to miss out on this one!
Zillow last checked: 8 hours ago
Listing updated: July 10, 2025 at 01:59pm
Listed by:
Denice Underwood DRE #01718607 916-316-2264,
Realty One Group Complete
Bought with:
Thomas Cai, DRE #02042147
Realty One Group Complete
Source: MetroList Services of CA,MLS#: 225032787Originating MLS: MetroList Services, Inc.
Facts & features
Interior
Bedrooms & bathrooms
- Bedrooms: 4
- Bathrooms: 2
- Full bathrooms: 2
Primary bathroom
- Features: Shower Stall(s), Double Vanity, Jetted Tub, Tile, Walk-In Closet(s), Window
Dining room
- Features: Formal Area
Kitchen
- Features: Breakfast Area, Pantry Cabinet, Granite Counters, Kitchen Island
Heating
- Central, Fireplace Insert
Cooling
- Central Air
Appliances
- Included: Free-Standing Gas Oven, Free-Standing Gas Range, Dishwasher, Disposal, Microwave, Plumbed For Ice Maker
- Laundry: Cabinets, Electric Dryer Hookup, Inside
Features
- Flooring: Carpet, Tile, Wood
- Number of fireplaces: 1
- Fireplace features: Insert, Living Room, Electric
Interior area
- Total interior livable area: 1,904 sqft
Property
Parking
- Total spaces: 2
- Parking features: Garage Door Opener, Garage Faces Front
- Garage spaces: 2
Features
- Stories: 1
- Has spa: Yes
- Spa features: Bath
- Fencing: Wood
Lot
- Size: 5,985 sqft
- Features: Auto Sprinkler F&R, Landscape Back, Landscape Front
Details
- Parcel number: 13219100230000
- Zoning description: RD-5
- Special conditions: Offer As Is
Construction
Type & style
- Home type: SingleFamily
- Property subtype: Single Family Residence
Materials
- Brick Veneer, Frame, Wood
- Foundation: Concrete
- Roof: Tile
Condition
- Year built: 2013
Utilities & green energy
- Sewer: Sewer Connected, Public Sewer
- Water: Public
- Utilities for property: Cable Available, Public, Electric, Internet Available, Natural Gas Connected, Sewer Connected
Community & neighborhood
Location
- Region: Elk Grove
Other
Other facts
- Road surface type: Paved
Price history
| Date | Event | Price |
|---|---|---|
| 7/3/2025 | Sold | $680,000+2.3%$357/sqft |
Source: MetroList Services of CA #225032787 | ||
| 6/21/2025 | Pending sale | $665,000$349/sqft |
Source: MetroList Services of CA #225032787 | ||
| 6/13/2025 | Listed for sale | $665,000+41.5%$349/sqft |
Source: MetroList Services of CA #225032787 | ||
| 8/24/2018 | Sold | $470,000+2.2%$247/sqft |
Source: MetroList Services of CA #18033238 | ||
| 7/19/2018 | Pending sale | $459,900$242/sqft |
Source: Stanley R. E. & Invest Inc. #18033238 | ||
Public tax history
| Year | Property taxes | Tax assessment |
|---|---|---|
| 2025 | -- | $524,289 +2% |
| 2024 | $7,911 +2.6% | $514,009 +2% |
| 2023 | $7,709 +1.9% | $503,931 +2% |
Find assessor info on the county website
Neighborhood: 95757
Nearby schools
GreatSchools rating
- 8/10Zehnder Ranch ElementaryGrades: K-6Distance: 0.4 mi
- 8/10Elizabeth Pinkerton Middle SchoolGrades: 7-8Distance: 1 mi
- 10/10Cosumnes Oaks High SchoolGrades: 9-12Distance: 0.8 mi
Get a cash offer in 3 minutes
Find out how much your home could sell for in as little as 3 minutes with a no-obligation cash offer.
Estimated market value
$670,300
Get a cash offer in 3 minutes
Find out how much your home could sell for in as little as 3 minutes with a no-obligation cash offer.
Estimated market value
$670,300
