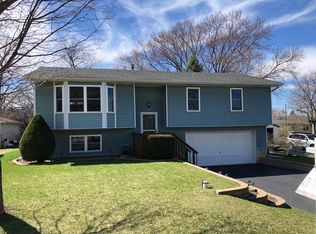*House viewing June 18th 10am to 3pm* Single family split level home with a detached 1.5 car garage. Upper level has a master bedroom with full bathroom, two bedrooms, an additional full bathroom, kitchen with ceramic tile floor, and spacious living room with hardwood floors throughout the living room and bedrooms. Lower level has a second living room with a fireplace, an office space that could be used as a fourth bedroom, and a laundry room equipped with washer and dryer, and full bathroom. Outdoor deck area is accessed through a door in the kitchen. Close to Deer Path Elementary School, Cary Junior High School as well as Cary Grove High School. Renter is responsible for all utility bills. No smoking. Pet free family preferred however pets will be allowed upon payment of additional $500 deposit per pet. Minimum 2 year lease.
This property is off market, which means it's not currently listed for sale or rent on Zillow. This may be different from what's available on other websites or public sources.
