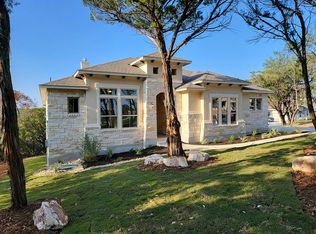Welcome to your ultimate retreat where Luxury and Comfort converge in this stunning 4 Bedroom, 4.5 Bath Drees built home situated on a secluded 1+ acre corner cul-de-sac lot. Seller Offering an Assumable 2.875% VA Loan, this loan is assumable by both veterans and non-veterans. With over 3500 sqft & $150K in Upgrades, this immaculately designed home features a spacious Gourmet kitchen with 42 cabinetry topped by glass paneled stack cabinetry & crown molding. Beyond the oversized granite island countertop with barstool seating for 4, one transitions to a vaulted & beamed ceiling family room with fireplace. Extras include game & media room complete with surround sound audio; addition audio is in place throughout the house. As you walk thru a wide 3 panel sliding door into the Extended Outdoor living space, you are perfectly situated for year-round entertainment. The primary bedroom has a sitting area with tons of natural light, tray ceilings, a full bath complete with a soaking tub and frameless walk-in shower, and a huge walk-in closet. Image a lifestyle where every day feels like a vacation. Control your personal resort style paradise in a PebbleTec Pool & Spa that shimmers under 5 LED color-changing lights, heated by propane and easily controlled with Pentair automation for a tailored experience. Community amenities include pools, marina, club house, sport court with pickle ball and basketball, BBQ grills & smokers pavilion, playground, dog walking trails, scattered community libraries, walking/hiking trails and kayak clubs on the banks of Devil's cove of Lake Travis. Come live the Luxury Life at The Hollows!
This property is off market, which means it's not currently listed for sale or rent on Zillow. This may be different from what's available on other websites or public sources.
