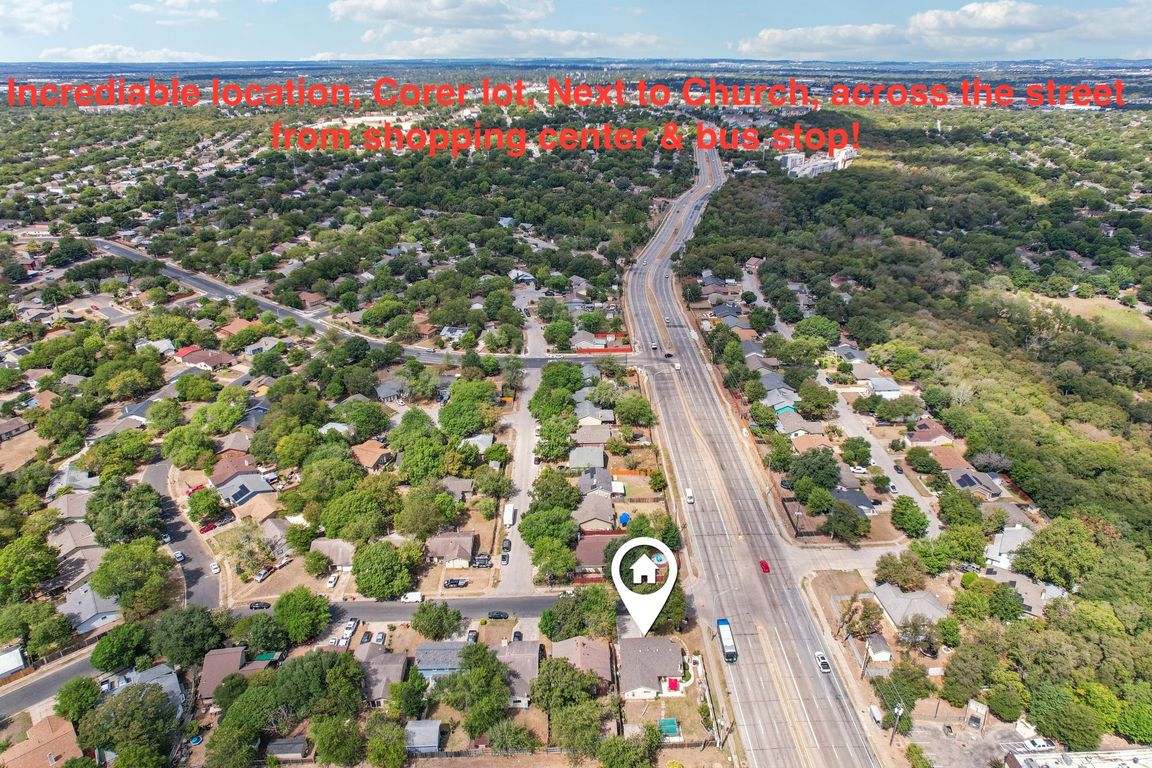
For sale
$400,000
4beds
1,730sqft
6601 Vougeot Dr, Austin, TX 78744
4beds
1,730sqft
Single family residence
Built in 1981
7,753 sqft
Open parking
$231 price/sqft
What's special
New windowsNew doorsCorner lotLeveled lotStone exteriorBeautiful backyard
15 minute from downtown Austin. Immaculate home, One Story, No Pid No MUD that will help the property to have low Property Taxes, No HOA, Corner lot. Stone exterior Next to Church, across street shopping center & city bus stop. Insulated attic, New windows, new doors, well maintained. Life time warranty ...
- 2 days |
- 394 |
- 11 |
Source: LERA MLS,MLS#: 1912058
Travel times
Living Room
Kitchen
Primary Bedroom
Zillow last checked: 7 hours ago
Listing updated: October 03, 2025 at 04:25pm
Listed by:
Qasim Mohammed TREC #791952 (210) 300-9581,
JB Goodwin, REALTORS
Source: LERA MLS,MLS#: 1912058
Facts & features
Interior
Bedrooms & bathrooms
- Bedrooms: 4
- Bathrooms: 3
- Full bathrooms: 2
- 1/2 bathrooms: 1
Primary bedroom
- Area: 154
- Dimensions: 11 x 14
Bedroom 2
- Area: 280
- Dimensions: 14 x 20
Bedroom 3
- Area: 126
- Dimensions: 9 x 14
Bedroom 4
- Area: 140
- Dimensions: 10 x 14
Primary bathroom
- Features: Tub Only, Double Vanity
- Area: 99
- Dimensions: 9 x 11
Kitchen
- Area: 182
- Dimensions: 14 x 13
Living room
- Area: 308
- Dimensions: 22 x 14
Heating
- Central, Natural Gas
Cooling
- Ceiling Fan(s), Central Air
Appliances
- Included: Washer, Dryer, Cooktop, Built-In Oven, Self Cleaning Oven, Microwave, Range, Gas Cooktop, Indoor Grill, Dishwasher, Trash Compactor, Plumbed For Ice Maker, Gas Water Heater, ENERGY STAR Qualified Appliances, High Efficiency Water Heater
- Laundry: Main Level, Laundry Room, Washer Hookup, Dryer Connection
Features
- One Living Area, Eat-in Kitchen, Pantry, Loft, Utility Room Inside, 1st Floor Lvl/No Steps, Open Floorplan, High Speed Internet, All Bedrooms Downstairs, Telephone, Walk-In Closet(s), Master Downstairs, Ceiling Fan(s), Chandelier, Programmable Thermostat
- Flooring: Vinyl
- Windows: Double Pane Windows, Window Coverings
- Has basement: No
- Attic: 12"+ Attic Insulation,Access Only,Pull Down Stairs
- Number of fireplaces: 1
- Fireplace features: One
Interior area
- Total interior livable area: 1,730 sqft
Video & virtual tour
Property
Parking
- Parking features: None, Pad Only (Off Street), Street Parking Only
- Has uncovered spaces: Yes
Accessibility
- Accessibility features: 2+ Access Exits, Int Door Opening 32"+, Accessible Entrance, Accessible Hallway(s), Hallways 42" Wide, Doors-Swing-In, Entry Slope less than 1 foot, No Carpet, No Steps Down, Near Bus Line, Level Lot, Level Drive, No Stairs, First Floor Bath, Full Bath/Bed on 1st Flr, First Floor Bedroom, Wheelchair Accessible, Wheelchair Adaptable, Wheelchair Height Mailbox
Features
- Levels: One
- Stories: 1
- Patio & porch: Patio, Covered
- Exterior features: Barbecue, Rain Gutters, Lighting
- Pool features: None
- Fencing: Privacy
- Has view: Yes
- View description: City
Lot
- Size: 7,753.68 Square Feet
- Features: Corner Lot, Level, Curbs, Street Gutters, Sidewalks, Streetlights
Details
- Parcel number: 296358
Construction
Type & style
- Home type: SingleFamily
- Property subtype: Single Family Residence
Materials
- Brick, Stone Veneer
- Foundation: Slab
- Roof: Composition
Condition
- As-Is,Pre-Owned
- New construction: No
- Year built: 1981
Utilities & green energy
- Electric: Call City, Smart Electric Meter
- Gas: Call City
- Sewer: Call City, Sewer System
- Water: Call City
- Utilities for property: Cable Available, City Garbage service
Green energy
- Energy efficient items: Variable Speed HVAC
Community & HOA
Community
- Features: None, City Bus, School Bus, College Bus Route
- Security: Smoke Detector(s)
- Subdivision: Nuckles Crossing Sec I
Location
- Region: Austin
Financial & listing details
- Price per square foot: $231/sqft
- Tax assessed value: $381,896
- Annual tax amount: $7,568
- Price range: $400K - $400K
- Date on market: 10/2/2025
- Listing terms: Conventional,FHA,Cash
- Road surface type: Paved