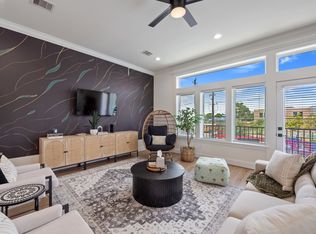A beautiful freestanding 2-story that's centrally located in the heart of Timbergrove. This 3-bedroom, 2.5-bath home features an open-concept floor plan w/ 10-foot ceilings on the 1st floor & hardwoods throughout. Enjoy a gated entry & fully fenced in yard w/ a private driveway. First floor kitchen & living space w/ all bedrooms upstairs. Kitchen features granite countertops, marble backsplash, a large island w/ seating, Bosch stainless steel appliances & wine cooler. The oversized primary includes a separate stand-up shower & soaking tub, dual vanities & a large walk-in closet. Custom shutters add timeless charm and privacy. Ideally situated with easy access to Memorial Park and major freeways, this home is just minutes from Houston's best restaurants, nightlife and shopping. 10 minutes to Downtown Houston, 15 minutes to the Medical Center, and 10 minutes to the Energy Corridor. Fridge/washer/dryer included. Zero maintenance yard. Lock and leave lifestyle. Move-in ready.
Copyright notice - Data provided by HAR.com 2022 - All information provided should be independently verified.
House for rent
$3,250/mo
6602 Eureka St, Houston, TX 77008
3beds
2,147sqft
Price may not include required fees and charges.
Singlefamily
Available now
-- Pets
Electric
In unit laundry
2 Attached garage spaces parking
Natural gas
What's special
Open-concept floor planGranite countertopsLarge walk-in closetWine coolerSoaking tubGated entryPrivate driveway
- 6 days
- on Zillow |
- -- |
- -- |
Travel times
Looking to buy when your lease ends?
Consider a first-time homebuyer savings account designed to grow your down payment with up to a 6% match & 4.15% APY.
Facts & features
Interior
Bedrooms & bathrooms
- Bedrooms: 3
- Bathrooms: 3
- Full bathrooms: 2
- 1/2 bathrooms: 1
Heating
- Natural Gas
Cooling
- Electric
Appliances
- Included: Dishwasher, Disposal, Dryer, Microwave, Oven, Range, Refrigerator, Washer
- Laundry: In Unit
Features
- All Bedrooms Up, Walk In Closet
Interior area
- Total interior livable area: 2,147 sqft
Property
Parking
- Total spaces: 2
- Parking features: Attached, Covered
- Has attached garage: Yes
- Details: Contact manager
Features
- Stories: 2
- Exterior features: 0 Up To 1/4 Acre, 1 Living Area, All Bedrooms Up, Architecture Style: Traditional, Attached, Heating: Gas, Kitchen/Dining Combo, Living Area - 1st Floor, Lot Features: Street, 0 Up To 1/4 Acre, Street, Utility Room, Walk In Closet
Details
- Parcel number: 1343860010004
Construction
Type & style
- Home type: SingleFamily
- Property subtype: SingleFamily
Condition
- Year built: 2014
Community & HOA
Location
- Region: Houston
Financial & listing details
- Lease term: Long Term,12 Months
Price history
| Date | Event | Price |
|---|---|---|
| 8/15/2025 | Listed for rent | $3,250$2/sqft |
Source: | ||
| 5/28/2016 | Listing removed | $399,900$186/sqft |
Source: Champions Real Estate Group #97562768 | ||
| 4/19/2016 | Pending sale | $399,900$186/sqft |
Source: Champions Real Estate Group #97562768 | ||
| 3/30/2016 | Listed for sale | $399,900$186/sqft |
Source: Champions Real Estate Group #97562768 | ||
![[object Object]](https://photos.zillowstatic.com/fp/d3f95d8f3d638b03e71335a26e498442-p_i.jpg)
