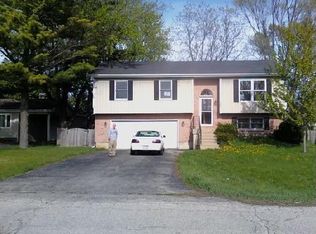Closed
$181,000
6602 Hunters Path, Cary, IL 60013
1beds
658sqft
Single Family Residence
Built in 1954
7,590 Square Feet Lot
$186,400 Zestimate®
$275/sqft
$1,328 Estimated rent
Home value
$186,400
$171,000 - $203,000
$1,328/mo
Zestimate® history
Loading...
Owner options
Explore your selling options
What's special
Adorable Ranch on pretty wooded lot! Many improvements over the past 5 years, Newer White Kitchen & hardware, pull out trash bins, solid surface counters, Newer micro, fridge & oven plus optional moveable Island! Wood laminate floors, trim & paint! Remodeled bathroom with walk in shower featuring bench seating & Lovely tile, vanity & fixtures! Large Bedroom with cozy nook for desk & with large closet with new shelving & ceiling fan. Spacious Living room w/ceiling fan, 2" White blinds throughout, large closet in entry foyer. Maytag Washer & Dryer (with drying center). Newer Sump pump & Pit in Crawl space w/exhaust fan & light. Large Deck off the kitchen and mature landscaped yard partially fenced. Asphalt Driveway to covered carport and attached 1 car garage with loft for additional storage! Better than rent or condo living. So much has been done! Low taxes & no association. New H20 Heater & Nest Thermostat, H20 Softener. New GFA & CA! Brand New Septic installed June 2025!
Zillow last checked: 8 hours ago
Listing updated: June 29, 2025 at 01:24am
Listing courtesy of:
Mary Opfer, ABR 847-308-3724,
RE/MAX Suburban
Bought with:
Liz Simoni
@properties Christie's International Real Estate
Source: MRED as distributed by MLS GRID,MLS#: 12330904
Facts & features
Interior
Bedrooms & bathrooms
- Bedrooms: 1
- Bathrooms: 1
- Full bathrooms: 1
Primary bedroom
- Features: Flooring (Wood Laminate), Window Treatments (Blinds)
- Level: Main
- Area: 187 Square Feet
- Dimensions: 17X11
Kitchen
- Features: Kitchen (Eating Area-Breakfast Bar), Flooring (Wood Laminate)
- Level: Main
- Area: 170 Square Feet
- Dimensions: 17X10
Laundry
- Level: Basement
- Area: 20 Square Feet
- Dimensions: 5X4
Living room
- Features: Flooring (Wood Laminate), Window Treatments (Blinds)
- Level: Main
- Area: 130 Square Feet
- Dimensions: 13X10
Heating
- Natural Gas, Forced Air
Cooling
- Wall Unit(s)
Appliances
- Included: Range, Microwave, Dishwasher, Refrigerator, Washer, Dryer, Water Softener Owned
- Laundry: Gas Dryer Hookup, In Kitchen
Features
- Flooring: Laminate
- Basement: Crawl Space
- Attic: Unfinished
Interior area
- Total structure area: 658
- Total interior livable area: 658 sqft
Property
Parking
- Total spaces: 1
- Parking features: Asphalt, Side Driveway, Garage Door Opener, On Site, Garage Owned, Attached, Garage
- Attached garage spaces: 1
- Has uncovered spaces: Yes
Accessibility
- Accessibility features: No Disability Access
Features
- Stories: 1
- Patio & porch: Deck
Lot
- Size: 7,590 sqft
- Dimensions: 66 X 115
- Features: Landscaped, Wooded
Details
- Parcel number: 1901404001
- Special conditions: None
- Other equipment: Water-Softener Owned, Ceiling Fan(s), Sump Pump
Construction
Type & style
- Home type: SingleFamily
- Architectural style: Ranch
- Property subtype: Single Family Residence
Materials
- Vinyl Siding, Frame
- Roof: Asphalt
Condition
- New construction: No
- Year built: 1954
Details
- Builder model: RANCH
Utilities & green energy
- Electric: Circuit Breakers
- Sewer: Septic Tank
- Water: Well
Community & neighborhood
Security
- Security features: Carbon Monoxide Detector(s)
Community
- Community features: Park, Water Rights, Street Lights, Street Paved
Location
- Region: Cary
- Subdivision: Silver Lake
HOA & financial
HOA
- Services included: None
Other
Other facts
- Has irrigation water rights: Yes
- Listing terms: Conventional
- Ownership: Fee Simple
Price history
| Date | Event | Price |
|---|---|---|
| 6/27/2025 | Sold | $181,000+6.5%$275/sqft |
Source: | ||
| 4/14/2025 | Contingent | $169,900$258/sqft |
Source: | ||
| 4/11/2025 | Listed for sale | $169,900+38.7%$258/sqft |
Source: | ||
| 6/21/2019 | Sold | $122,500-2%$186/sqft |
Source: | ||
| 5/19/2019 | Pending sale | $125,000$190/sqft |
Source: RE/MAX Unlimited Northwest #10341244 Report a problem | ||
Public tax history
| Year | Property taxes | Tax assessment |
|---|---|---|
| 2024 | $2,943 +3.8% | $48,287 +11.8% |
| 2023 | $2,836 -2.4% | $43,187 +4% |
| 2022 | $2,905 +5.7% | $41,508 +7.3% |
Find assessor info on the county website
Neighborhood: 60013
Nearby schools
GreatSchools rating
- 7/10Deer Path Elementary SchoolGrades: K-6Distance: 0.2 mi
- 6/10Cary Jr High SchoolGrades: 6-8Distance: 0.4 mi
- 9/10Cary-Grove Community High SchoolGrades: 9-12Distance: 0.9 mi
Schools provided by the listing agent
- Elementary: Deer Path Elementary School
- Middle: Cary Junior High School
- High: Cary-Grove Community High School
- District: 26
Source: MRED as distributed by MLS GRID. This data may not be complete. We recommend contacting the local school district to confirm school assignments for this home.
Get a cash offer in 3 minutes
Find out how much your home could sell for in as little as 3 minutes with a no-obligation cash offer.
Estimated market value
$186,400
