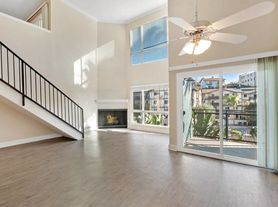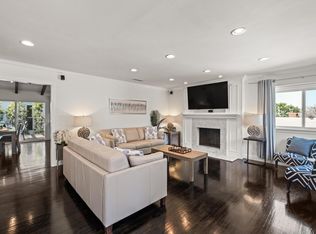Beautifully Remodeled Single-Level Rancho Palos Verdes Home at the Top of the Hill!
This stunning open-concept ranch-style residence perfectly blends comfort, style, and function. Featuring 3 spacious bedrooms including a master suite and a versatile bonus room ideal as an office or 4th bedroom. The home showcases vaulted, beamed ceilings and two elegant stone fireplaces that create a warm, inviting atmosphere. The beautifully remodeled kitchen, with its large center island, flows seamlessly into the living room and expansive family room perfect for gatherings and everyday living. Enjoy modern upgrades throughout, including central AC, a whole-house water filtration system, copper plumbing, remodeled bathrooms, and dual-paned windows. The outdoor space is an entertainer's dream, offering a lush grassy backyard, built-in BBQ area, jacuzzi spa, landscape lighting, and steps leading to an upper terrace with ocean views. Additional highlights include a new roof, new paint, upgraded electrical, attic fan, paver-lined driveway, new garage door with direct house access, and a dedicated indoor laundry room. From the street, you can enjoy cool ocean breezes and glimpses of the Pacific. Conveniently located near great shopping, dining, hiking trails, and award-winning schools this turn-key Rancho Palos Verdes gem offers the very best of coastal living!
House for rent
$6,200/mo
6602 Monero Dr, Rancho Palos Verdes, CA 90275
3beds
1,914sqft
Price may not include required fees and charges.
Singlefamily
Available now
No pets
Central air
In unit laundry
2 Attached garage spaces parking
Central, fireplace
What's special
Built-in bbq areaLarge center islandPaver-lined drivewayExpansive family roomJacuzzi spaOpen-concept ranch-style residenceBeautifully remodeled kitchen
- 59 days |
- -- |
- -- |
Zillow last checked: 8 hours ago
Listing updated: December 02, 2025 at 12:41pm
Travel times
Looking to buy when your lease ends?
Consider a first-time homebuyer savings account designed to grow your down payment with up to a 6% match & a competitive APY.
Facts & features
Interior
Bedrooms & bathrooms
- Bedrooms: 3
- Bathrooms: 2
- Full bathrooms: 2
Rooms
- Room types: Family Room
Heating
- Central, Fireplace
Cooling
- Central Air
Appliances
- Laundry: In Unit, Inside
Features
- Main Level Primary
- Has fireplace: Yes
Interior area
- Total interior livable area: 1,914 sqft
Property
Parking
- Total spaces: 2
- Parking features: Attached, Covered
- Has attached garage: Yes
- Details: Contact manager
Features
- Stories: 1
- Exterior features: Contact manager
Details
- Parcel number: 7584013007
Construction
Type & style
- Home type: SingleFamily
- Property subtype: SingleFamily
Condition
- Year built: 1962
Community & HOA
Location
- Region: Rancho Palos Verdes
Financial & listing details
- Lease term: 12 Months
Price history
| Date | Event | Price |
|---|---|---|
| 12/2/2025 | Price change | $6,200-4.6%$3/sqft |
Source: CRMLS #SB25235609 | ||
| 10/19/2025 | Price change | $6,500-3%$3/sqft |
Source: CRMLS #SB25235609 | ||
| 10/8/2025 | Listed for rent | $6,700+86.1%$4/sqft |
Source: CRMLS #SB25235609 | ||
| 9/18/2025 | Sold | $1,750,000-2.7%$914/sqft |
Source: | ||
| 9/9/2025 | Pending sale | $1,798,000$939/sqft |
Source: | ||

