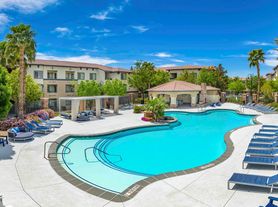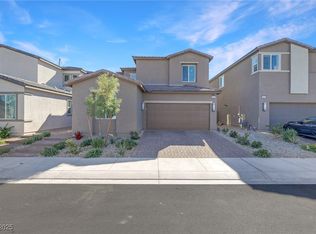Located on a desirable corner lot within a well-maintained gated HOA community, this spacious single-story home offers 4 bedrooms, 3 bathrooms, and a 2-car garage. The open floor plan is perfect for entertaining, featuring a gourmet kitchen with stainless steel appliances, granite countertops, recessed lighting, tile flooring, a breakfast bar, and a large center island with pendant lighting. The home includes ample-sized bedrooms, including a private casita ideal for guests or a home office. Laundry room has a sink and plenty of cabinets for storage space. The backyard is perfect for relaxing or entertaining, complete with a covered patio, hot tub, fire pit, and beautifully manicured landscaping in both the front and back yards. Conveniently located near dining, entertainment, and public transit, this home combines comfort, style, and accessibility.
This home is professionally managed by Century 21 Americana Property Management. Pets are considered case-by-case with possible restrictions and a pet deposit per pet. No aggressive breeds allowed. Renters insurance is required before move-in. A $150 admin fee is due at move-in. All residents are enrolled in the $50/month Resident Benefits Package, which includes liability insurance, credit building, identity theft protection, air filter delivery (if applicable), move-in concierge, a resident rewards program, and more. Full details available upon application.
Application fee is $75.00 per adult who will occupy the property, all must apply and Application fees are NON REFUNDABLE.
House for rent
$3,050/mo
6602 Windy Palm St, North Las Vegas, NV 89086
4beds
2,748sqft
Price may not include required fees and charges.
Single family residence
Available now
No pets
-- A/C
-- Laundry
-- Parking
-- Heating
What's special
- 13 days |
- -- |
- -- |
Travel times
Looking to buy when your lease ends?
Consider a first-time homebuyer savings account designed to grow your down payment with up to a 6% match & 3.83% APY.
Facts & features
Interior
Bedrooms & bathrooms
- Bedrooms: 4
- Bathrooms: 3
- Full bathrooms: 3
Features
- Flooring: Tile
Interior area
- Total interior livable area: 2,748 sqft
Property
Parking
- Details: Contact manager
Features
- Exterior features: Attached Casita, Utilities fee required, firepit, touchless faucet, walking distance to the YMCA, water softener
- Has spa: Yes
- Spa features: Hottub Spa
Details
- Parcel number: 12424710037
Construction
Type & style
- Home type: SingleFamily
- Property subtype: Single Family Residence
Community & HOA
Community
- Features: Playground
- Security: Gated Community
Location
- Region: North Las Vegas
Financial & listing details
- Lease term: Contact For Details
Price history
| Date | Event | Price |
|---|---|---|
| 10/7/2025 | Listing removed | $624,499$227/sqft |
Source: | ||
| 10/7/2025 | Listed for rent | $3,050$1/sqft |
Source: Zillow Rentals | ||
| 6/21/2025 | Listed for sale | $624,499-3%$227/sqft |
Source: | ||
| 6/21/2025 | Listing removed | $643,499$234/sqft |
Source: | ||
| 6/3/2025 | Price change | $643,499-1%$234/sqft |
Source: | ||

