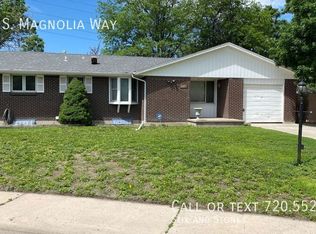Nestled in a quiet neighborhood where mature trees and luscious lawns line the street, you'll find this premiere Ranch-style retreat. Step into a vast, open floor plan, featuring a luxurious chef's kitchen, meticulously designed to inspire culinary creativity to elevate the art of cooking to an entirely new level. Thoughtfully laid out and designed with numerous cabinets and drawers, and expansive counter space for meal prepping, there is nothing left to be desired in this space. The central island commands attention, offering a versatile workspace for chopping, mixing and mingling with friends when hosting gatherings or dinner parties. Where once a wall stood has now been transformed into a wide open space where dining, cooking and relaxing for a movie night can all coexist in one great, main area. The backyard is a magical, private oasis, where tranquility and natural beauty converge to create an idyllic place to unwind after a long day's work. With an 8 ft. Fence for privacy and huge patio and pergola ready-set for weekend BBQs,this harmonious blend of indoor/outdoor living is what backyard dreams are made of. The basement is equipped with a bonus living space and perfect guest room (non-conforming, no egress window) with adjacent bathroom. A massive laundry plus storage room provides ample space for those bulky Costco runs or an opportunity to add a fourth bedroom downstairs. Endless possibilities await for you to make this home.
Tennant pays all utilities, small dogs up to 20Lbs. Tennant responsible for upkeep of yard, snow shoveling in winter, no smoking, 1 year lease. Central Air, 2 Car garage. Pet deposit required.
House for rent
Accepts Zillow applications
$3,500/mo
6603 E Columbia Pl, Denver, CO 80224
3beds
2,380sqft
Price may not include required fees and charges.
Single family residence
Available now
Small dogs OK
Central air
In unit laundry
Attached garage parking
Forced air
What's special
Luscious lawnsMature treesHuge patio and pergolaPrivate oasisWide open spaceExpansive counter spaceNumerous cabinets and drawers
- 32 days
- on Zillow |
- -- |
- -- |
Travel times
Facts & features
Interior
Bedrooms & bathrooms
- Bedrooms: 3
- Bathrooms: 2
- Full bathrooms: 2
Heating
- Forced Air
Cooling
- Central Air
Appliances
- Included: Dishwasher, Dryer, Microwave, Oven, Refrigerator, Washer
- Laundry: In Unit
Features
- Flooring: Carpet, Tile
Interior area
- Total interior livable area: 2,380 sqft
Property
Parking
- Parking features: Attached
- Has attached garage: Yes
- Details: Contact manager
Features
- Exterior features: Heating system: Forced Air, No Utilities included in rent, Radon mitigation system
Details
- Parcel number: 0632108013000
Construction
Type & style
- Home type: SingleFamily
- Property subtype: Single Family Residence
Community & HOA
Location
- Region: Denver
Financial & listing details
- Lease term: 1 Year
Price history
| Date | Event | Price |
|---|---|---|
| 8/7/2025 | Price change | $3,500-2.8%$1/sqft |
Source: Zillow Rentals | ||
| 7/16/2025 | Price change | $3,600-4%$2/sqft |
Source: Zillow Rentals | ||
| 7/8/2025 | Listed for rent | $3,750+7.1%$2/sqft |
Source: Zillow Rentals | ||
| 7/17/2024 | Listing removed | -- |
Source: Zillow Rentals | ||
| 7/13/2024 | Price change | $3,500-5.4%$1/sqft |
Source: Zillow Rentals | ||
![[object Object]](https://photos.zillowstatic.com/fp/8d0e08bc7413058c1c94955f8d545036-p_i.jpg)
