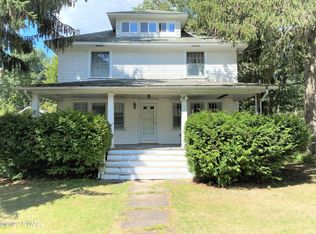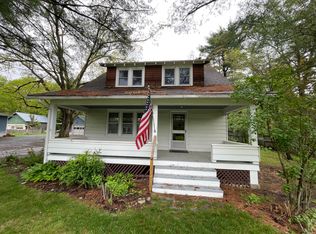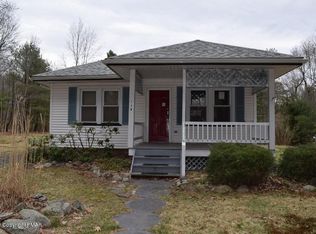Sold for $263,500 on 06/05/25
$263,500
6603 Route 191, Cresco, PA 18326
3beds
1,888sqft
Single Family Residence
Built in 1910
0.3 Acres Lot
$269,200 Zestimate®
$140/sqft
$1,919 Estimated rent
Home value
$269,200
$221,000 - $328,000
$1,919/mo
Zestimate® history
Loading...
Owner options
Explore your selling options
What's special
3 Bedroom, 1.5 Bath Craftsman Style Home with Exceptional Garage/
Workshop Building. Great Chef's Kitchen with Garland Professional Range/Oven, Formal Dining Room, Living Room w/Split System AC/Heating Unit. Den/Mud Room, Laundry Room w/utility sink & powder room all on 1st Floor. Covered Front Porch, Enclosed Screen Porch at Rear, Large Balcony Porch off of Primary Bedroom. Outdoor Fireplace, Koi Pond Feature, Fenced Rear Yard for Privacy or Pet Containment. Walk-Up Attic and Full Basement for Ample Storage. Located in Desirable Barrett Twp. Grocery Store, CVS, Banks, Hardware, Dollar Store, Restaurants, and other Community Amenities within 3 or 4 Minutes of your Door. Solid House ,Mixed Use Zoning Allows Many Options. Just a little Paint and TLC and PERFECT
Zillow last checked: 8 hours ago
Listing updated: June 06, 2025 at 12:43am
Listed by:
Walter J Lewis 570-977-0514,
Keller Williams Real Estate - Stroudsburg
Bought with:
Stephen G Argen, RB049121L
Argen Realty Services
Source: PMAR,MLS#: PM-121387
Facts & features
Interior
Bedrooms & bathrooms
- Bedrooms: 3
- Bathrooms: 2
- Full bathrooms: 1
- 1/2 bathrooms: 1
Primary bedroom
- Description: WITH PRIVATE DECK
- Level: Second
- Area: 220
- Dimensions: 22 x 10
Bedroom 2
- Level: Second
- Area: 132
- Dimensions: 12 x 11
Bedroom 3
- Level: Second
- Area: 126.5
- Dimensions: 11.5 x 11
Primary bathroom
- Description: FULL BATH
- Level: Second
- Area: 52.5
- Dimensions: 7.5 x 7
Dining room
- Description: HARDWOOD FLOORS, OPEN FLOOR PLAN
- Level: First
- Area: 132
- Dimensions: 12 x 11
Other
- Description: HARDWOOD FLOORS, NEWER EXTERIOR DOOR
- Level: First
- Area: 80
- Dimensions: 10 x 8
Kitchen
- Description: CHEF'S KITCHEN, GREAT CUSTOM CABINETS
- Level: First
- Area: 180
- Dimensions: 18 x 10
Laundry
- Description: W/ UTILITY SINK, BUILT-IN IRONING BOARD
- Level: First
- Area: 45.5
- Dimensions: 7 x 6.5
Living room
- Description: HARDWOOD FLOORS
- Level: First
- Area: 195
- Dimensions: 15 x 13
Office
- Description: DEN/MUDROOM/PANTRY
- Level: First
- Area: 96
- Dimensions: 12 x 8
Other
- Description: SCREEN PORCH REAR OF HOUSE
- Level: First
- Area: 176
- Dimensions: 16 x 11
Workshop
- Description: DETATCHED GARAGE ESTIMATED
- Level: First
- Area: 1170
- Dimensions: 39 x 30
Heating
- Heat Pump, Coal
Cooling
- Ceiling Fan(s), Ductless
Appliances
- Included: Propane Cooktop, Range, Gas Range, Refrigerator, Water Heater, Dishwasher, Stainless Steel Appliance(s), Washer, Dryer
- Laundry: Electric Dryer Hookup, Washer Hookup
Features
- Pantry, Storage
- Flooring: Carpet, Hardwood, Tile
- Basement: Partial,Unfinished
- Has fireplace: No
- Common walls with other units/homes: No Common Walls
Interior area
- Total structure area: 3,858
- Total interior livable area: 1,888 sqft
- Finished area above ground: 1,888
- Finished area below ground: 0
Property
Parking
- Total spaces: 1
- Parking features: Garage
- Garage spaces: 1
Features
- Stories: 2
- Patio & porch: Porch, Deck, Screened
- Exterior features: Outdoor Grill, Balcony
- Fencing: Front Yard
Lot
- Size: 0.30 Acres
- Features: Level, Not In Development
Details
- Additional structures: Barn(s), Shed(s), Storage
- Parcel number: 01.11.1.19
- Zoning description: Other
Construction
Type & style
- Home type: SingleFamily
- Architectural style: Craftsman,Traditional
- Property subtype: Single Family Residence
Materials
- Wood Siding
- Roof: Asphalt,Fiberglass,Shingle,Other
Condition
- Year built: 1910
Utilities & green energy
- Electric: 200+ Amp Service, Circuit Breakers
- Sewer: Septic Tank
- Water: Public
- Utilities for property: Cable Available
Community & neighborhood
Location
- Region: Cresco
- Subdivision: None
HOA & financial
HOA
- Has HOA: No
- Amenities included: None
Other
Other facts
- Listing terms: Cash,Conventional
- Road surface type: Paved
Price history
| Date | Event | Price |
|---|---|---|
| 6/5/2025 | Sold | $263,500+5.8%$140/sqft |
Source: PMAR #PM-121387 | ||
| 4/19/2025 | Pending sale | $249,000$132/sqft |
Source: PMAR #PM-121387 | ||
| 1/14/2025 | Listed for sale | $249,000$132/sqft |
Source: PMAR #PM-121387 | ||
| 12/5/2024 | Listing removed | $249,000$132/sqft |
Source: PMAR #PM-115136 | ||
| 10/1/2024 | Price change | $249,000-3.9%$132/sqft |
Source: PMAR #PM-115136 | ||
Public tax history
| Year | Property taxes | Tax assessment |
|---|---|---|
| 2025 | $3,599 +8.2% | $118,710 |
| 2024 | $3,325 +7% | $118,710 |
| 2023 | $3,107 +1.7% | $118,710 |
Find assessor info on the county website
Neighborhood: 18326
Nearby schools
GreatSchools rating
- 5/10Swiftwater El CenterGrades: K-3Distance: 4.7 mi
- 7/10Pocono Mountain East Junior High SchoolGrades: 7-8Distance: 5.1 mi
- 9/10Pocono Mountain East High SchoolGrades: 9-12Distance: 4.9 mi

Get pre-qualified for a loan
At Zillow Home Loans, we can pre-qualify you in as little as 5 minutes with no impact to your credit score.An equal housing lender. NMLS #10287.
Sell for more on Zillow
Get a free Zillow Showcase℠ listing and you could sell for .
$269,200
2% more+ $5,384
With Zillow Showcase(estimated)
$274,584

