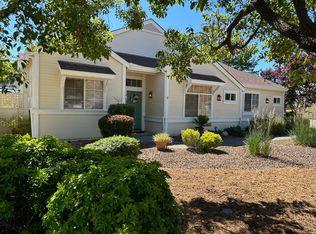Sold for $670,000
$670,000
6603 Stone Bridge Road, Santa Rosa, CA 95409
3beds
1,671sqft
Single Family Residence
Built in 2025
5,066.03 Square Feet Lot
$684,200 Zestimate®
$401/sqft
$3,961 Estimated rent
Home value
$684,200
$616,000 - $759,000
$3,961/mo
Zestimate® history
Loading...
Owner options
Explore your selling options
What's special
Experience the best of Willowglen Homes new construction at the stunning Stone Bridge Duets. With the generous living space and stylish finishes, you'll enjoy a perfect setting for relaxing & entertaining in this three-bedroom, two-bathroom residence designed for the future, featuring a fully-owned solar energy system that ensures remarkable energy efficiency. The thoughtful design is evident in every detail, from the wide 7-inch laminate flooring in main living areas to the cozy carpeting in the bedrooms. The kitchen is a chef's dream, complete with stylish quartz countertops, modern white soft-close cabinetry, and a suite of high-quality stainless steel LG appliances. With soaring 9-foot ceilings and 8-foot interior doors, the home feels incredibly spacious and open. Tile flooring in wet areas makes for easy maintenance and lasting durability. Discover Oakmont! The adult community offers an abundance of amenities that support an active lifestyle while fostering social connections among its residents. With recreational facilities, community engagement opportunities, access to nature, and comfortable living arrangements, it stands out as an ideal place for active adults looking to enjoy their retirement years.
Zillow last checked: 8 hours ago
Listing updated: November 20, 2025 at 01:23am
Listed by:
Vanessa Gillespie DRE #01976215 707-538-2270,
McBride Realty 707-538-2270,
Nancy Devoto DRE #00771931,
McBride Realty
Bought with:
Nancy Devoto, DRE #00771931
McBride Realty
Vanessa Gillespie, DRE #01976215
McBride Realty
Source: BAREIS,MLS#: 325082721 Originating MLS: Sonoma
Originating MLS: Sonoma
Facts & features
Interior
Bedrooms & bathrooms
- Bedrooms: 3
- Bathrooms: 2
- Full bathrooms: 2
Primary bedroom
- Features: Ground Floor
Bedroom
- Level: Main
Primary bathroom
- Features: Double Vanity, Quartz, Shower Stall(s)
Bathroom
- Features: Quartz, Shower Stall(s)
- Level: Main
Dining room
- Features: Dining/Family Combo
- Level: Main
Family room
- Features: View
Kitchen
- Features: Island w/Sink, Quartz Counter
- Level: Main
Living room
- Level: Main
Heating
- Central, Heat Pump
Cooling
- Central Air, Heat Pump
Appliances
- Included: Built-In Electric Range, Dishwasher, Disposal, Microwave, Plumbed For Ice Maker, Solar Hot Water
- Laundry: Hookups Only, Inside Room
Features
- Flooring: Carpet, Laminate, Tile
- Windows: Dual Pane Full
- Has basement: No
- Has fireplace: No
Interior area
- Total structure area: 1,671
- Total interior livable area: 1,671 sqft
Property
Parking
- Total spaces: 2
- Parking features: Attached, Garage Door Opener, Inside Entrance
- Attached garage spaces: 1
Features
- Stories: 1
- Has view: Yes
- View description: Ridge
Lot
- Size: 5,066 sqft
- Features: Landscaped, Landscape Front, Low Maintenance
Details
- Parcel number: 016860044000
- Special conditions: Offer As Is
Construction
Type & style
- Home type: SingleFamily
- Property subtype: Single Family Residence
- Attached to another structure: Yes
Materials
- Stucco
- Foundation: Slab
- Roof: Composition
Condition
- New Construction
- New construction: Yes
- Year built: 2025
Details
- Builder name: Willowglen Homes
Utilities & green energy
- Electric: Solar Plumbed
- Sewer: Public Sewer
- Water: Public
- Utilities for property: Cable Available, Electricity Connected, Internet Available, Public
Green energy
- Energy generation: Solar
Community & neighborhood
Security
- Security features: Carbon Monoxide Detector(s), Smoke Detector(s)
Senior living
- Senior community: Yes
Location
- Region: Santa Rosa
- Subdivision: Oakmont
HOA & financial
HOA
- Has HOA: Yes
- HOA fee: $129 monthly
- Amenities included: Clubhouse, Dog Park, Fitness Center, Golf Course, Gym, Pool, Racquetball, Recreation Facilities, Spa/Hot Tub, Tennis Court(s)
- Services included: Common Areas, Pool, Recreation Facility
- Association name: Oakmont Village Association
- Association phone: 707-539-1611
Price history
| Date | Event | Price |
|---|---|---|
| 11/20/2025 | Sold | $670,000-1.5%$401/sqft |
Source: | ||
| 10/22/2025 | Pending sale | $680,000$407/sqft |
Source: | ||
| 9/15/2025 | Listed for sale | $680,000-2.8%$407/sqft |
Source: | ||
| 9/5/2025 | Listing removed | $699,900$419/sqft |
Source: | ||
| 8/5/2025 | Listed for sale | $699,900$419/sqft |
Source: | ||
Public tax history
Tax history is unavailable.
Neighborhood: Oakmont
Nearby schools
GreatSchools rating
- 8/10Austin Creek Elementary SchoolGrades: K-6Distance: 2.3 mi
- 6/10Rincon Valley Middle SchoolGrades: 7-8Distance: 4.5 mi
- 9/10Maria Carrillo High SchoolGrades: 9-12Distance: 3.9 mi
Get a cash offer in 3 minutes
Find out how much your home could sell for in as little as 3 minutes with a no-obligation cash offer.
Estimated market value$684,200
Get a cash offer in 3 minutes
Find out how much your home could sell for in as little as 3 minutes with a no-obligation cash offer.
Estimated market value
$684,200
