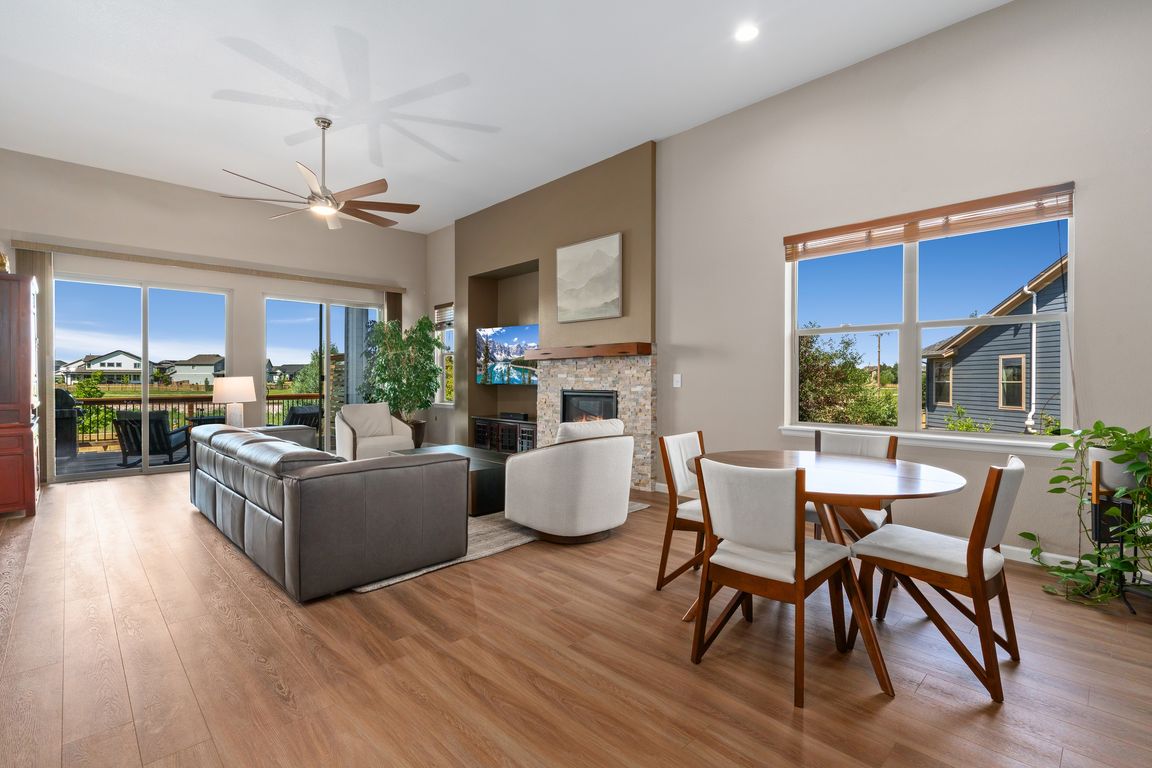
For salePrice cut: $30K (10/3)
$755,000
5beds
4,836sqft
6604 Neota Creek Ct, Timnath, CO 80547
5beds
4,836sqft
Residential-detached, residential
Built in 2016
0.26 Acres
3 Attached garage spaces
$156 price/sqft
What's special
Planter boxesFlagstone patioDrip irrigation systemManicured private backyard retreatSubstantial primary suiteFreshly stained hardwood deckSouth-facing orientation
Nestled in a peaceful cul-de-sac and bathed in sunshine with its desirable south-facing orientation, this exquisite residence backs to neighborhood open space, offering both privacy and serene views. As you step inside, you'll be greeted by an open concept floorplan accentuated by soaring high ceilings and newer luxury vinyl flooring. The ...
- 152 days |
- 869 |
- 36 |
Likely to sell faster than
Source: IRES,MLS#: 1037893
Travel times
Ranch Style Living At Its Finest
From Above
Welcome
Living Room
Dining Room
Kitchen
Office
Primary Bedroom
Primary Bathroom & Closet
Main Level Secondary Bedrooms
Adjoining Bathroom
Main Level Laundry
Basement
Basement Bedrooms & 3/4 Bath
Basement Gym
Backing To Neighborhood Open Space
Beautifully Landscaped Backyard
Nearby
Zillow last checked: 8 hours ago
Listing updated: October 06, 2025 at 10:10am
Listed by:
Ben Woodrum 970-581-2540,
Coldwell Banker Realty- Fort Collins,
Michelle Woodrum 970-420-4347,
Coldwell Banker Realty- Fort Collins
Source: IRES,MLS#: 1037893
Facts & features
Interior
Bedrooms & bathrooms
- Bedrooms: 5
- Bathrooms: 4
- Full bathrooms: 2
- 3/4 bathrooms: 1
- 1/2 bathrooms: 1
- Main level bedrooms: 3
Primary bedroom
- Area: 266
- Dimensions: 19 x 14
Bedroom 2
- Area: 156
- Dimensions: 13 x 12
Bedroom 3
- Area: 156
- Dimensions: 13 x 12
Bedroom 4
- Area: 192
- Dimensions: 16 x 12
Bedroom 5
- Area: 209
- Dimensions: 19 x 11
Dining room
- Area: 170
- Dimensions: 10 x 17
Kitchen
- Area: 182
- Dimensions: 14 x 13
Living room
- Area: 340
- Dimensions: 20 x 17
Heating
- Forced Air
Cooling
- Central Air, Ceiling Fan(s)
Appliances
- Included: Electric Range/Oven, Dishwasher, Refrigerator, Washer, Dryer, Microwave
- Laundry: Washer/Dryer Hookups
Features
- Study Area, Eat-in Kitchen, Open Floorplan, Pantry, Walk-In Closet(s), Jack & Jill Bathroom, Kitchen Island, High Ceilings, Open Floor Plan, Walk-in Closet, 9ft+ Ceilings
- Flooring: Wood, Wood Floors, Carpet
- Windows: Window Coverings
- Basement: Full,Partially Finished,Built-In Radon
- Has fireplace: Yes
- Fireplace features: Gas, Great Room
Interior area
- Total structure area: 4,836
- Total interior livable area: 4,836 sqft
- Finished area above ground: 2,418
- Finished area below ground: 2,418
Property
Parking
- Total spaces: 3
- Parking features: Garage - Attached
- Attached garage spaces: 3
- Details: Garage Type: Attached
Features
- Stories: 1
- Patio & porch: Patio, Deck
- Exterior features: Lighting
- Fencing: Fenced,Wood
Lot
- Size: 0.26 Acres
- Features: Curbs, Gutters, Sidewalks, Lawn Sprinkler System, Cul-De-Sac, Level
Details
- Parcel number: R1653590
- Zoning: RES
- Special conditions: Private Owner
Construction
Type & style
- Home type: SingleFamily
- Architectural style: Ranch
- Property subtype: Residential-Detached, Residential
Materials
- Wood/Frame, Stone, Composition Siding
- Roof: Composition
Condition
- Not New, Previously Owned
- New construction: No
- Year built: 2016
Utilities & green energy
- Electric: Electric, Xcel Energy
- Gas: Natural Gas, Xcel Energy
- Sewer: City Sewer
- Water: City Water, FTC/LVLD
- Utilities for property: Natural Gas Available, Electricity Available
Green energy
- Energy efficient items: Southern Exposure
Community & HOA
Community
- Features: Tennis Court(s), Pool, Park
- Subdivision: Timnath Ranch
HOA
- Has HOA: No
Location
- Region: Timnath
Financial & listing details
- Price per square foot: $156/sqft
- Tax assessed value: $792,300
- Annual tax amount: $8,096
- Date on market: 6/27/2025
- Cumulative days on market: 154 days
- Listing terms: Cash,Conventional,VA Loan
- Exclusions: Seller's Personal Property
- Electric utility on property: Yes
- Road surface type: Paved, Asphalt