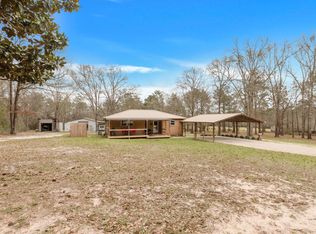Sold for $345,000
$345,000
6604 Possum Ridge Rd, Crestview, FL 32539
4beds
2,036sqft
Manufactured Home
Built in 1996
4.5 Acres Lot
$-- Zestimate®
$169/sqft
$1,906 Estimated rent
Home value
Not available
Estimated sales range
Not available
$1,906/mo
Zestimate® history
Loading...
Owner options
Explore your selling options
What's special
Come to your serene country retreat! This property offers a remodeled home set on 4.5 acres and zoned for horses. Indulge in the luxury of an enclosed, in-ground pool. Enjoy the bay windows that provide breathtaking views of the surrounding landscape. Inside, the highlights continue with a kitchen featuring granite countertops and LVP wood flooring. The owners suite boasts large closets, dual vanities, a soaking tub, and shower. The large deck is ideal for entertaining or simply unwinding. For those in need of extra storage, there are three workshop sheds, all equipped with power. Large carport and plenty of parking. The entire property is securely fenced, with electric gate, offering peace of mind and privacy. Idyllic country living, where relaxation and recreation meet perfect harmony.
Zillow last checked: 8 hours ago
Listing updated: January 10, 2025 at 09:28am
Listed by:
Kimberly J Nilles 850-603-5975,
ERA American Real Estate
Bought with:
Mehmet Beyazaslan, 3524924
World Impact Real Estate
Source: ECAOR,MLS#: 964187 Originating MLS: Emerald Coast
Originating MLS: Emerald Coast
Facts & features
Interior
Bedrooms & bathrooms
- Bedrooms: 4
- Bathrooms: 2
- Full bathrooms: 2
Primary bedroom
- Features: MBed First Floor
- Level: First
Bedroom
- Level: First
Primary bathroom
- Features: Soaking Tub, MBath Separate Shwr, MBath Tile, Walk-In Closet(s)
Kitchen
- Level: First
Living room
- Level: First
Cooling
- Electric, Ceiling Fan(s)
Appliances
- Included: Dishwasher, Refrigerator, Electric Range, Electric Water Heater
- Laundry: Washer/Dryer Hookup
Features
- Bedroom, Breakfast Room, Dining Area, Kitchen, Living Room, Master Bedroom
Interior area
- Total structure area: 2,036
- Total interior livable area: 2,036 sqft
Property
Parking
- Total spaces: 2
- Parking features: Carport
- Carport spaces: 2
Features
- Stories: 1
- Patio & porch: Porch Open
- Has private pool: Yes
- Pool features: Private, Pool - Enclosed, Gunite, In Ground
- Fencing: Full,Privacy
Lot
- Size: 4.50 Acres
- Dimensions: 179 x 633 x 359 x 624
- Features: Cul-De-Sac, Dead End
Details
- Parcel number: 244N2300000001036A
- Zoning description: Horses Allowed,Mobile Home,Resid Single Family
- Horses can be raised: Yes
- Horse amenities: Horses Allowed
Construction
Type & style
- Home type: MobileManufactured
- Property subtype: Manufactured Home
Materials
- Vinyl Siding
Condition
- Construction Complete
- Year built: 1996
Utilities & green energy
- Sewer: Septic Tank
- Water: Well
- Utilities for property: Electricity Connected
Community & neighborhood
Security
- Security features: Security System
Location
- Region: Crestview
- Subdivision: Metes & Bounds
Other
Other facts
- Listing terms: Conventional,FHA,RHS,VA Loan
- Road surface type: Paved
Price history
| Date | Event | Price |
|---|---|---|
| 1/10/2025 | Sold | $345,000$169/sqft |
Source: | ||
| 12/25/2024 | Pending sale | $345,000$169/sqft |
Source: | ||
| 12/5/2024 | Listed for sale | $345,000+9.5%$169/sqft |
Source: | ||
| 10/26/2022 | Sold | $315,000-1.5%$155/sqft |
Source: | ||
| 10/8/2022 | Pending sale | $319,900$157/sqft |
Source: | ||
Public tax history
| Year | Property taxes | Tax assessment |
|---|---|---|
| 2022 | -- | $149,585 +6.4% |
| 2021 | $1,522 -0.5% | $140,524 +0.1% |
| 2020 | $1,530 +119.8% | $140,319 +51.5% |
Find assessor info on the county website
Neighborhood: 32539
Nearby schools
GreatSchools rating
- 7/10Walker Elementary SchoolGrades: PK-5Distance: 5.3 mi
- 8/10Davidson Middle SchoolGrades: 6-8Distance: 4.9 mi
- 4/10Crestview High SchoolGrades: 9-12Distance: 5.1 mi
Schools provided by the listing agent
- Elementary: Walker
- Middle: Davidson
- High: Crestview
Source: ECAOR. This data may not be complete. We recommend contacting the local school district to confirm school assignments for this home.

