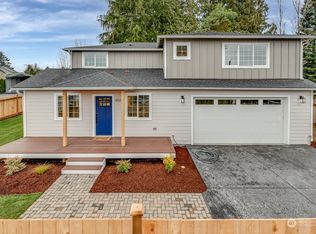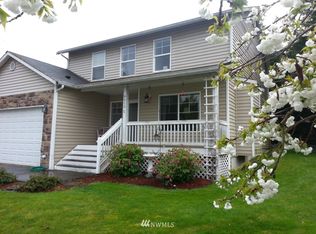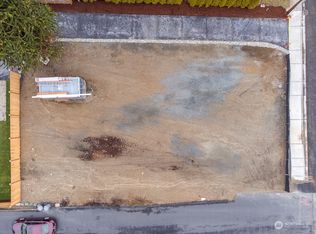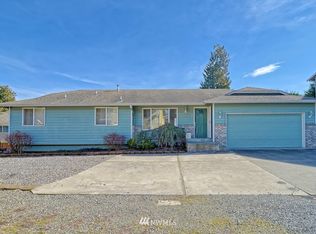Sold
Listed by:
Elisabeth Blalock,
Marketplace Sotheby's Intl Rty,
Michael Blalock,
Marketplace Sotheby's Intl Rty
Bought with: Windermere Real Estate GH LLC
$725,000
6604 B Wetmore Avenue, Everett, WA 98203
4beds
2,078sqft
Single Family Residence
Built in 2006
6,098.4 Square Feet Lot
$713,500 Zestimate®
$349/sqft
$3,195 Estimated rent
Home value
$713,500
$656,000 - $771,000
$3,195/mo
Zestimate® history
Loading...
Owner options
Explore your selling options
What's special
Welcome to this beautifully updated 4-bedroom, 2.5-bath home, offering 2,078 sq ft of modern living space. Built in 2006, this two-story gem is situated on a quiet dead-end street within a highly regarded school district. Enjoy an open-concept living and dining area, highlighted by a cozy gas fireplace, formal dining and large pantry. The home features new flooring, plush carpet in all bedrooms, and stylish bathroom facelifts. Primary bedroom with walk in closet, double doors and ensuite with soaking tub. The home is freshly painted with new trim throughout. The low-maintenance yard, entertaining deck, two-car garage, new roof, and efficient heat pump for A/C complete this inviting property. This is a single family home, not a condo.
Zillow last checked: 8 hours ago
Listing updated: August 04, 2024 at 11:02am
Listed by:
Elisabeth Blalock,
Marketplace Sotheby's Intl Rty,
Michael Blalock,
Marketplace Sotheby's Intl Rty
Bought with:
Gordon Majack, 18796
Windermere Real Estate GH LLC
Source: NWMLS,MLS#: 2247164
Facts & features
Interior
Bedrooms & bathrooms
- Bedrooms: 4
- Bathrooms: 3
- Full bathrooms: 2
- 1/2 bathrooms: 1
- Main level bathrooms: 1
Primary bedroom
- Level: Second
Bedroom
- Level: Second
Bedroom
- Level: Second
Bedroom
- Level: Second
Bathroom full
- Level: Second
Bathroom full
- Level: Second
Other
- Level: Main
Dining room
- Level: Main
Entry hall
- Level: Main
Kitchen with eating space
- Level: Main
Living room
- Level: Main
Heating
- Fireplace(s), Forced Air
Cooling
- Central Air
Appliances
- Included: Dishwashers_, Dryer(s), Refrigerators_, StovesRanges_, Washer(s), Dishwasher(s), Refrigerator(s), Stove(s)/Range(s)
Features
- Bath Off Primary, Dining Room, Walk-In Pantry
- Flooring: Engineered Hardwood, Vinyl, Carpet
- Doors: French Doors
- Basement: None
- Number of fireplaces: 1
- Fireplace features: Gas, Main Level: 1, Fireplace
Interior area
- Total structure area: 2,078
- Total interior livable area: 2,078 sqft
Property
Parking
- Total spaces: 2
- Parking features: Attached Garage
- Attached garage spaces: 2
Features
- Levels: Two
- Stories: 2
- Entry location: Main
- Patio & porch: Wall to Wall Carpet, Bath Off Primary, Dining Room, French Doors, Security System, Walk-In Closet(s), Walk-In Pantry, Fireplace
Lot
- Size: 6,098 sqft
- Dimensions: 75 x 80
- Features: Dead End Street, Paved, Deck, Fenced-Fully, Gas Available, High Speed Internet
- Topography: Level
Details
- Parcel number: 00531600002802
- Special conditions: Standard
Construction
Type & style
- Home type: SingleFamily
- Property subtype: Single Family Residence
Materials
- Metal/Vinyl
- Foundation: Slab
- Roof: Composition
Condition
- Year built: 2006
- Major remodel year: 2006
Utilities & green energy
- Electric: Company: PUD
- Sewer: Sewer Connected, Company: City of Everett
- Water: Public, Company: City of Everett
- Utilities for property: Xfinity, Xfinity
Community & neighborhood
Security
- Security features: Security System
Location
- Region: Everett
- Subdivision: Pinehurst
Other
Other facts
- Listing terms: Cash Out,Conventional,FHA,VA Loan
- Cumulative days on market: 327 days
Price history
| Date | Event | Price |
|---|---|---|
| 8/2/2024 | Sold | $725,000-3.3%$349/sqft |
Source: | ||
| 7/10/2024 | Pending sale | $750,000$361/sqft |
Source: | ||
| 6/21/2024 | Price change | $750,000-3.2%$361/sqft |
Source: | ||
| 6/5/2024 | Listed for sale | $775,000+153.3%$373/sqft |
Source: | ||
| 7/22/2015 | Sold | $306,000$147/sqft |
Source: | ||
Public tax history
Tax history is unavailable.
Neighborhood: Pinehurst
Nearby schools
GreatSchools rating
- 7/10Lowell Elementary SchoolGrades: PK-5Distance: 1 mi
- 6/10Evergreen Middle SchoolGrades: 6-8Distance: 1.2 mi
- 7/10Everett High SchoolGrades: 9-12Distance: 3.3 mi
Schools provided by the listing agent
- Elementary: Lowell Elem
- Middle: Evergreen Mid
- High: Everett High
Source: NWMLS. This data may not be complete. We recommend contacting the local school district to confirm school assignments for this home.

Get pre-qualified for a loan
At Zillow Home Loans, we can pre-qualify you in as little as 5 minutes with no impact to your credit score.An equal housing lender. NMLS #10287.
Sell for more on Zillow
Get a free Zillow Showcase℠ listing and you could sell for .
$713,500
2% more+ $14,270
With Zillow Showcase(estimated)
$727,770


