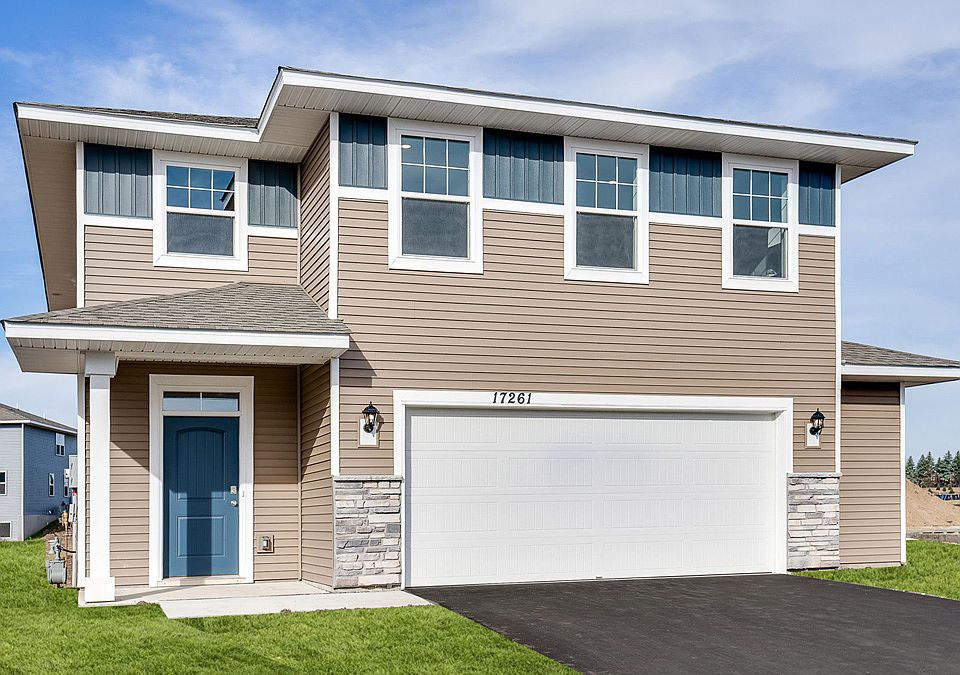Introducing another new construction opportunity from D.R. Horton, America’s Builder. This home is trending towards a November closing! This beautiful home offers an open-concept main level, with flex room and a beautiful kitchen including quartz kitchen counter tops, stainless appliances, and a large island. There is LVP hard surface flooring throughout the main level and an enlarged patio out the back door. The upper level is equally impressive with 4 bedrooms, 2 bathrooms, laundry room, and a large loft. The primary suite has its own private bath and walk-in closet. Smart home technology, sod and irrigation included! NO HOA! Great corner lot with useful yard space. Fantastic location near the Farmington/Lakeville border. Just minutes from both historical downtowns of Lakeville and Farmington. Whispering Fields is right next to the Farmington HS and only minutes from shopping, dining and parks!
Active
$449,990
6605 209th St W, Farmington, MN 55024
4beds
2,495sqft
Single Family Residence
Built in 2025
10,454.4 Square Feet Lot
$-- Zestimate®
$180/sqft
$-- HOA
What's special
Large islandLarge loftEnlarged patioOpen-concept main levelUseful yard spacePrimary suiteStainless appliances
Call: (507) 338-6599
- 66 days |
- 353 |
- 14 |
Zillow last checked: 7 hours ago
Listing updated: October 20, 2025 at 09:17am
Listed by:
Amy Stevens 952-261-7815,
D.R. Horton, Inc.
Source: NorthstarMLS as distributed by MLS GRID,MLS#: 6773734
Travel times
Schedule tour
Select your preferred tour type — either in-person or real-time video tour — then discuss available options with the builder representative you're connected with.
Facts & features
Interior
Bedrooms & bathrooms
- Bedrooms: 4
- Bathrooms: 3
- Full bathrooms: 1
- 3/4 bathrooms: 1
- 1/2 bathrooms: 1
Rooms
- Room types: Living Room, Dining Room, Kitchen, Bedroom 1, Bedroom 2, Bedroom 3, Bedroom 4, Loft, Laundry, Flex Room, Patio
Bedroom 1
- Level: Upper
- Area: 195 Square Feet
- Dimensions: 15 x 13
Bedroom 2
- Level: Upper
- Area: 156 Square Feet
- Dimensions: 13 x 12
Bedroom 3
- Level: Upper
- Area: 121 Square Feet
- Dimensions: 11 x 11
Bedroom 4
- Level: Upper
- Area: 132 Square Feet
- Dimensions: 11 x 12
Dining room
- Level: Main
- Area: 120 Square Feet
- Dimensions: 12 x 10
Flex room
- Level: Main
- Area: 110 Square Feet
- Dimensions: 11 x 10
Kitchen
- Level: Main
- Area: 180 Square Feet
- Dimensions: 15 x 12
Laundry
- Level: Upper
- Area: 56 Square Feet
- Dimensions: 08 x 07
Living room
- Level: Main
- Area: 240 Square Feet
- Dimensions: 16 x 15
Loft
- Level: Upper
- Area: 132 Square Feet
- Dimensions: 11 x 12
Patio
- Level: Main
- Area: 112 Square Feet
- Dimensions: 14 x 08
Heating
- Forced Air
Cooling
- Central Air
Appliances
- Included: Air-To-Air Exchanger, Dishwasher, Disposal, ENERGY STAR Qualified Appliances, Exhaust Fan, Microwave, Range, Stainless Steel Appliance(s), Tankless Water Heater
Features
- Basement: None
- Number of fireplaces: 1
- Fireplace features: Electric, Living Room
Interior area
- Total structure area: 2,495
- Total interior livable area: 2,495 sqft
- Finished area above ground: 2,495
- Finished area below ground: 0
Property
Parking
- Total spaces: 2
- Parking features: Attached, Asphalt, Garage Door Opener
- Attached garage spaces: 2
- Has uncovered spaces: Yes
Accessibility
- Accessibility features: None
Features
- Levels: Two
- Stories: 2
- Patio & porch: Patio
Lot
- Size: 10,454.4 Square Feet
- Dimensions: 80 x 130 x 80 x 130
- Features: Sod Included in Price
Details
- Foundation area: 1073
- Parcel number: 148394104090
- Zoning description: Residential-Single Family
Construction
Type & style
- Home type: SingleFamily
- Property subtype: Single Family Residence
Materials
- Brick/Stone, Shake Siding, Vinyl Siding
- Roof: Age 8 Years or Less,Asphalt
Condition
- Age of Property: 0
- New construction: Yes
- Year built: 2025
Details
- Builder name: D.R. HORTON
Utilities & green energy
- Gas: Natural Gas
- Sewer: City Sewer - In Street
- Water: City Water - In Street
Community & HOA
Community
- Subdivision: Whispering Fields
HOA
- Has HOA: No
Location
- Region: Farmington
Financial & listing details
- Price per square foot: $180/sqft
- Annual tax amount: $35
- Date on market: 8/16/2025
- Cumulative days on market: 67 days
About the community
Welcome to Whispering Fields, a new home community in Farmington, Minnesota. New homes offer two-story and one-level single-family homes with 3-5 bedrooms. Featuring gorgeous open-concept main levels, well-appointed kitchens, quartz countertops, stainless steel appliances, upper-level loft and laundry, spacious bedroom suites, and so much more!
Located approximately 25 miles south of the Twin Cities Metro Area, Whispering Fields is minutes away from Farmington's preserved Historic Downtown. Farmington High School is a short walk away. Residents will enjoy the charming city's small eats, shopping for vintage finds, thriving parks and trail systems, and more.
Photos and videos are representational only. Options may vary.
Source: DR Horton

