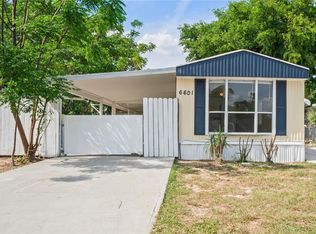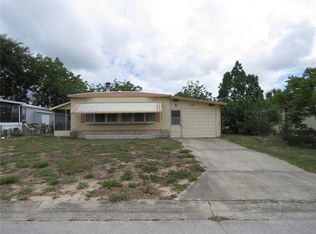Sold for $149,000 on 06/13/25
$149,000
6605 Aberdeen Ave, New Port Richey, FL 34653
3beds
1,440sqft
Mobile Home
Built in 1985
4,250 Square Feet Lot
$146,800 Zestimate®
$103/sqft
$1,730 Estimated rent
Home value
$146,800
$134,000 - $161,000
$1,730/mo
Zestimate® history
Loading...
Owner options
Explore your selling options
What's special
This property features three bedrooms and two full bathrooms, offering ample space for everyone. Built in 1985, this manufactured home spans 1440 sq ft of heated area and includes a porch, separate dining room, eat-in kitchen, and a large living room. It boasts plenty of storage, as well as laminate and carpet flooring throughout. The large yard is enclosed by a chain link fence and provides parking space for 3-4 vehicles. Ownership of the land means there are no park fees. Conveniently located near shopping centers, restaurants, parks, aquatic center, river park, splash park, beach, theater, downtown festivals, and within less than an hour's commute to the airports, this home offers both comfort and convenience.
Zillow last checked: 8 hours ago
Listing updated: June 14, 2025 at 01:55pm
Listing Provided by:
Gail Small 727-455-3057,
FUTURE HOME REALTY INC 813-855-4982
Bought with:
Skylar Stevens, 3565746
STRAITE REAL ESTATE
Source: Stellar MLS,MLS#: W7874353 Originating MLS: Suncoast Tampa
Originating MLS: Suncoast Tampa

Facts & features
Interior
Bedrooms & bathrooms
- Bedrooms: 3
- Bathrooms: 2
- Full bathrooms: 2
Primary bedroom
- Description: Room1
- Features: Ceiling Fan(s), Built-in Closet
- Level: First
- Area: 172.8 Square Feet
- Dimensions: 12.8x13.5
Bedroom 2
- Description: Room3
- Features: Ceiling Fan(s), Built-in Closet
- Level: First
- Area: 141.48 Square Feet
- Dimensions: 13.1x10.8
Bedroom 3
- Description: Room4
- Features: Ceiling Fan(s), Built-in Closet
- Level: First
- Area: 109.76 Square Feet
- Dimensions: 9.8x11.2
Primary bathroom
- Description: Room2
- Features: Shower No Tub
- Level: First
- Area: 72.96 Square Feet
- Dimensions: 12.8x5.7
Bathroom 2
- Description: Room8
- Features: Tub With Shower
- Level: First
Balcony porch lanai
- Description: Room9
- Level: First
- Area: 117.48 Square Feet
- Dimensions: 13.2x8.9
Dining room
- Description: Room6
- Level: First
- Area: 107.67 Square Feet
- Dimensions: 9.7x11.1
Kitchen
- Description: Room5
- Level: First
- Area: 142.24 Square Feet
- Dimensions: 12.7x11.2
Laundry
- Features: Storage Closet
- Level: First
- Area: 45.6 Square Feet
- Dimensions: 6x7.6
Living room
- Description: Room7
- Level: First
- Area: 365.72 Square Feet
- Dimensions: 16.4x22.3
Heating
- Central
Cooling
- Central Air
Appliances
- Included: Dishwasher, Electric Water Heater, Exhaust Fan, Range, Range Hood, Refrigerator
- Laundry: Inside
Features
- Ceiling Fan(s), Eating Space In Kitchen, Thermostat
- Flooring: Carpet, Laminate
- Has fireplace: No
Interior area
- Total structure area: 1,680
- Total interior livable area: 1,440 sqft
Property
Parking
- Parking features: Off Street, Parking Pad
- Has uncovered spaces: Yes
Features
- Levels: One
- Stories: 1
- Patio & porch: Covered, Enclosed, Rear Porch, Screened
- Exterior features: Lighting, Rain Gutters
- Fencing: Chain Link
Lot
- Size: 4,250 sqft
- Dimensions: 50 x 85
- Features: Landscaped, Near Public Transit
Details
- Additional structures: Shed(s)
- Parcel number: 3325160780000000740
- Zoning: RMH
- Special conditions: None
Construction
Type & style
- Home type: MobileManufactured
- Architectural style: Florida
- Property subtype: Mobile Home
Materials
- Other
- Foundation: Crawlspace
- Roof: Metal
Condition
- New construction: No
- Year built: 1985
Utilities & green energy
- Sewer: Public Sewer
- Water: Public
- Utilities for property: Cable Available, Electricity Connected, Fire Hydrant, Public, Sewer Connected, Street Lights, Water Connected
Community & neighborhood
Community
- Community features: None
Location
- Region: New Port Richey
- Subdivision: GLENGARRY PARK
HOA & financial
HOA
- Has HOA: No
Other fees
- Pet fee: $0 monthly
Other financial information
- Total actual rent: 0
Other
Other facts
- Body type: Double Wide
- Listing terms: Cash,Conventional
- Ownership: Fee Simple
- Road surface type: Paved, Asphalt
Price history
| Date | Event | Price |
|---|---|---|
| 6/13/2025 | Sold | $149,000$103/sqft |
Source: | ||
| 4/29/2025 | Pending sale | $149,000$103/sqft |
Source: | ||
| 4/28/2025 | Listed for sale | $149,000$103/sqft |
Source: | ||
| 4/17/2025 | Pending sale | $149,000$103/sqft |
Source: | ||
| 4/10/2025 | Listed for sale | $149,000+19.2%$103/sqft |
Source: | ||
Public tax history
| Year | Property taxes | Tax assessment |
|---|---|---|
| 2024 | $668 +242.4% | $56,648 +34.9% |
| 2023 | $195 +3.7% | $41,997 +70.4% |
| 2022 | $188 +3.9% | $24,640 +6% |
Find assessor info on the county website
Neighborhood: 34653
Nearby schools
GreatSchools rating
- 1/10Calusa Elementary SchoolGrades: PK-5Distance: 0.9 mi
- 3/10Chasco Middle SchoolGrades: 6-8Distance: 1.4 mi
- 3/10Gulf High SchoolGrades: 9-12Distance: 2.4 mi
Schools provided by the listing agent
- Elementary: Calusa Elementary-PO
- Middle: Chasco Middle-PO
- High: Gulf High-PO
Source: Stellar MLS. This data may not be complete. We recommend contacting the local school district to confirm school assignments for this home.
Get a cash offer in 3 minutes
Find out how much your home could sell for in as little as 3 minutes with a no-obligation cash offer.
Estimated market value
$146,800
Get a cash offer in 3 minutes
Find out how much your home could sell for in as little as 3 minutes with a no-obligation cash offer.
Estimated market value
$146,800

