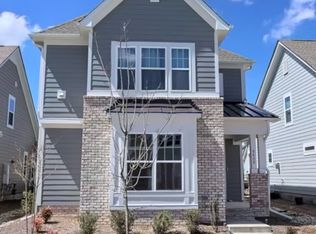Sold for $475,000 on 06/12/24
$475,000
6605 Enrichment Ln, Raleigh, NC 27616
3beds
2,224sqft
Single Family Residence, Residential
Built in 2019
3,920.4 Square Feet Lot
$469,800 Zestimate®
$214/sqft
$2,336 Estimated rent
Home value
$469,800
$446,000 - $493,000
$2,336/mo
Zestimate® history
Loading...
Owner options
Explore your selling options
What's special
6605 Enrichment lane is not just a place to live, it is a place to live better. Neighborhood Lawn mowing is included! This rare single family home includes 3 bedrooms with a bonus, loft and an attached 2 car garage, As you walk through your home you will notice the incredible dark hardwood floors which complement the stunning white quartz counters and rich cabinetry in the kitchen. Fitted with top-of-the line Electrolux appliances including fridge, washer and dryer. Should you choose, the seller is willing to convey the workout equipment in the bonus rooms Experience the epitome of modern living with this Alexa-enabled smart home, complete with electronic/keyless front door access and Wi-Fi-enabled thermostats for personalized comfort. Indulge in the plethora of amenities that 5401 North offers, from the local coffee shop, brewery/restaurant, Goddard school, Dentist, dog groomer, Pool and Gym, greenway trails, including the falls river greenway trails to the river bend park. The Lifestyle at 5401 North is one of a kind! If you have little ones in Elementary or Middle school this home is just a three-minute walk to the school. Discover the perfect blend of luxury, convenience, and community at 6605 Enrichment Lane.''
Zillow last checked: 8 hours ago
Listing updated: October 28, 2025 at 12:21am
Listed by:
Eric Mikus 919-740-8154,
EXP Realty LLC
Bought with:
Ashley Quinn, 291833
Premier Agents Network
Source: Doorify MLS,MLS#: 10029677
Facts & features
Interior
Bedrooms & bathrooms
- Bedrooms: 3
- Bathrooms: 3
- Full bathrooms: 2
- 1/2 bathrooms: 1
Heating
- ENERGY STAR Qualified Equipment, Forced Air, Heat Pump, Natural Gas
Cooling
- Central Air, ENERGY STAR Qualified Equipment, Gas
Appliances
- Included: Built-In Gas Oven, Built-In Gas Range, Dishwasher, Dryer, ENERGY STAR Qualified Appliances, ENERGY STAR Qualified Dishwasher, ENERGY STAR Qualified Dryer, ENERGY STAR Qualified Freezer, ENERGY STAR Qualified Refrigerator, ENERGY STAR Qualified Washer, ENERGY STAR Qualified Water Heater, Exhaust Fan, Gas Range, Range, Smart Appliance(s), Tankless Water Heater, Washer
- Laundry: Lower Level
Features
- Crown Molding, High Ceilings, High Speed Internet, Kitchen Island, Pantry, Master Downstairs, Recessed Lighting, Storage, Walk-In Shower, See Remarks
- Flooring: Carpet, Hardwood, Tile
- Windows: Blinds
- Number of fireplaces: 1
- Fireplace features: Gas
- Common walls with other units/homes: No Common Walls
Interior area
- Total structure area: 2,224
- Total interior livable area: 2,224 sqft
- Finished area above ground: 2,224
- Finished area below ground: 0
Property
Parking
- Total spaces: 2
- Parking features: Garage, Garage Faces Rear
- Attached garage spaces: 2
Accessibility
- Accessibility features: Accessible Bedroom, Accessible Closets
Features
- Levels: Two
- Stories: 2
- Patio & porch: Patio, Porch, Rear Porch
- Pool features: Association, Community
- Fencing: Back Yard, Wrought Iron
- Has view: Yes
- View description: Neighborhood
Lot
- Size: 3,920 sqft
Details
- Parcel number: 20
- Special conditions: Standard
Construction
Type & style
- Home type: SingleFamily
- Architectural style: Traditional
- Property subtype: Single Family Residence, Residential
Materials
- Brick, Concrete, Ducts Professionally Air-Sealed, Frame, HardiPlank Type
- Foundation: Concrete, Slab
- Roof: Shingle
Condition
- New construction: No
- Year built: 2019
Utilities & green energy
- Sewer: Public Sewer
- Water: Public
- Utilities for property: Cable Available, Electricity Connected, Natural Gas Available, Natural Gas Connected, Sewer Connected, Water Available, Water Connected
Community & neighborhood
Community
- Community features: Clubhouse, Fitness Center, Park, Playground, Pool, Restaurant, Sidewalks, Street Lights, Other
Location
- Region: Raleigh
- Subdivision: 5401 North
HOA & financial
HOA
- Has HOA: Yes
- HOA fee: $104 monthly
- Amenities included: Barbecue, Clubhouse, Dog Park, Fitness Center, Landscaping, Management, Meeting Room, Park, Party Room, Playground, Pond Year Round, Pool, Trail(s)
- Services included: Maintenance Grounds
Other
Other facts
- Road surface type: Alley Paved, Paved
Price history
| Date | Event | Price |
|---|---|---|
| 6/12/2024 | Sold | $475,000+8%$214/sqft |
Source: | ||
| 5/18/2024 | Pending sale | $439,990$198/sqft |
Source: | ||
| 5/16/2024 | Listed for sale | $439,990+35%$198/sqft |
Source: | ||
| 1/28/2019 | Sold | $326,000+0.3%$147/sqft |
Source: Public Record | ||
| 10/22/2018 | Listing removed | $324,990$146/sqft |
Source: Lennar | ||
Public tax history
| Year | Property taxes | Tax assessment |
|---|---|---|
| 2025 | $4,001 +9.8% | $456,534 |
| 2024 | $3,643 -0.4% | $456,534 +36.7% |
| 2023 | $3,659 +7.6% | $333,873 |
Find assessor info on the county website
Neighborhood: 27616
Nearby schools
GreatSchools rating
- 4/10River Bend ElementaryGrades: PK-5Distance: 0.2 mi
- 2/10River Bend MiddleGrades: 6-8Distance: 0.1 mi
- 6/10Rolesville High SchoolGrades: 9-12Distance: 6 mi
Schools provided by the listing agent
- Elementary: Wake - River Bend
- Middle: Wake - River Bend
- High: Wake - Rolesville
Source: Doorify MLS. This data may not be complete. We recommend contacting the local school district to confirm school assignments for this home.
Get a cash offer in 3 minutes
Find out how much your home could sell for in as little as 3 minutes with a no-obligation cash offer.
Estimated market value
$469,800
Get a cash offer in 3 minutes
Find out how much your home could sell for in as little as 3 minutes with a no-obligation cash offer.
Estimated market value
$469,800
