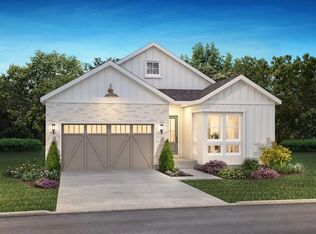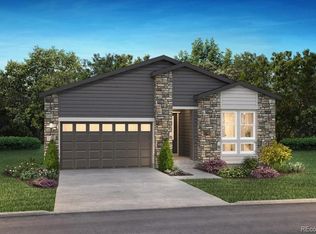Sold for $834,110 on 08/12/24
$834,110
6605 Fawn Path Ln, Castle Pines, CO 80108
2beds
1,992sqft
Single Family Residence
Built in 2024
-- sqft lot
$832,900 Zestimate®
$419/sqft
$3,003 Estimated rent
Home value
$832,900
$791,000 - $883,000
$3,003/mo
Zestimate® history
Loading...
Owner options
Explore your selling options
What's special
One story design
Study with barn doors
Kitchen with island and walk-in pantry
KitchenAid stainless steel gas appliances
Great room with fireplace
,
Dining area off the kitchen
Covered patio with BBQ gas line
Laundry room with sink
Large walk-in closet and shower at primary bed
Horizontal Iron Stair Railings
,
Design finishes include luxury plank CoreTec Enterprise Wiltshire Oak wood-style flooring and stairs, tile floors at the bath and laundry rooms, MSI Cashmere Taj quartz kitchen counters with a full tile backsplash, AZT 6x24 Skyline 3D Split stacked stone full height fireplace surround, and Aristokraft PureStyle Decatur White cabinetry.
Zillow last checked: May 19, 2024 at 11:50pm
Listing updated: May 19, 2024 at 11:50pm
Source: Shea Homes
Facts & features
Interior
Bedrooms & bathrooms
- Bedrooms: 2
- Bathrooms: 3
- Full bathrooms: 2
- 1/2 bathrooms: 1
Interior area
- Total interior livable area: 1,992 sqft
Property
Parking
- Total spaces: 2
- Parking features: Garage
- Garage spaces: 2
Features
- Levels: 1.0
- Stories: 1
Details
- Parcel number: 235111206008
Construction
Type & style
- Home type: SingleFamily
- Property subtype: Single Family Residence
Condition
- New Construction,Under Construction
- New construction: Yes
- Year built: 2024
Details
- Builder name: Shea Homes-Family
Community & neighborhood
Location
- Region: Castle Pines
- Subdivision: Reserve at The Canyons
HOA & financial
HOA
- Has HOA: Yes
- HOA fee: $171 monthly
Price history
| Date | Event | Price |
|---|---|---|
| 8/12/2024 | Sold | $834,110-4.5%$419/sqft |
Source: Public Record | ||
| 2/12/2024 | Price change | $873,110+5.7%$438/sqft |
Source: | ||
| 2/10/2024 | Listed for sale | $825,830$415/sqft |
Source: | ||
Public tax history
| Year | Property taxes | Tax assessment |
|---|---|---|
| 2025 | $2,083 -66.5% | $53,640 +231.5% |
| 2024 | $6,210 +237.9% | $16,180 -55.4% |
| 2023 | $1,838 | $36,250 +223.1% |
Find assessor info on the county website
Neighborhood: 80108
Nearby schools
GreatSchools rating
- 8/10Timber Trail Elementary SchoolGrades: PK-5Distance: 2.2 mi
- 8/10Rocky Heights Middle SchoolGrades: 6-8Distance: 5 mi
- 9/10Rock Canyon High SchoolGrades: 9-12Distance: 5.3 mi
Schools provided by the MLS
- Elementary: Timber Trail Elementary School
- Middle: Rocky Heights Middle School
- High: Rock Canyon High School
- District: Douglas County School District
Source: Shea Homes. This data may not be complete. We recommend contacting the local school district to confirm school assignments for this home.
Get a cash offer in 3 minutes
Find out how much your home could sell for in as little as 3 minutes with a no-obligation cash offer.
Estimated market value
$832,900
Get a cash offer in 3 minutes
Find out how much your home could sell for in as little as 3 minutes with a no-obligation cash offer.
Estimated market value
$832,900

