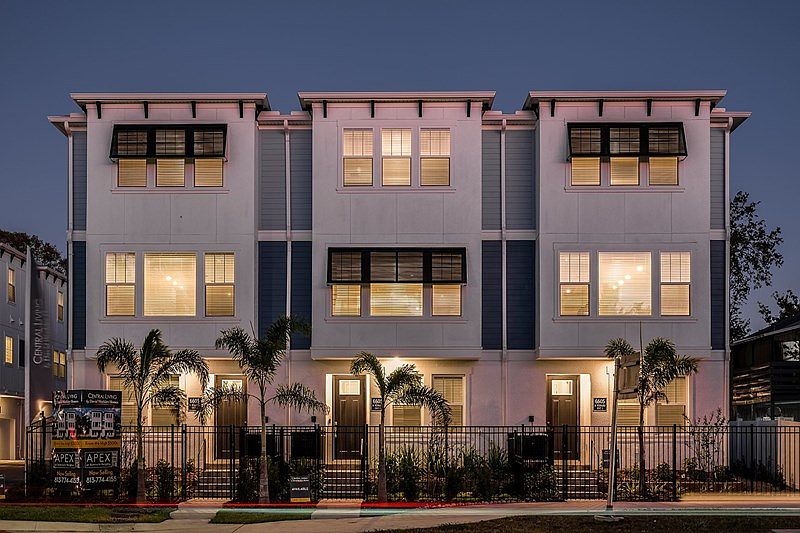Welcome to this stunning, BRAND NEW 3-story luxury townhome in the heart of the historic and charming Seminole Heights! This newly constructed townhome by David Weekley Homes offers a perfect blend of modern elegance and timeless charm, designed for those seeking low-maintenance, high-style living. Built by a highly reputable builder known for exceptional craftsmanship and attention to detail. This corner unit featuring spacious living areas with tall ceiling and doors, top-of-the-line finishes, hurricane impact windows, and energy-efficient design, this townhome offers the ultimate in comfort and convenience. Apex at Seminole Heights is a boutique townhome community featuring individual, gated courtyards, paved, illuminated walking paths and a dog-friendly community space. Enjoy the vibrant Seminole Heights community with its unique mix of trendy eateries, parks, and local shops, all just steps away. **Purchase a select David Weekley Quick Move-in Home from October 1st – October 31st, 2025, qualified buyers may be eligible for a starting rate as low as 3.99% (4.271% APR) when the home purchase is financed with a conventional 7/6 adjustable-rate mortgage home loan from our preferred lender!
New construction
Special offer
$519,990
6605 N Nebraska Ave UNIT 11, Tampa, FL 33604
2beds
1,962sqft
Townhouse
Built in 2025
1,801 Square Feet Lot
$518,000 Zestimate®
$265/sqft
$100/mo HOA
What's special
Dog-friendly community spaceEnergy-efficient designTop-of-the-line finishesIndividual gated courtyardsPaved illuminated walking pathsCorner unitHurricane impact windows
Call: (727) 334-2272
- 121 days |
- 149 |
- 5 |
Zillow last checked: 7 hours ago
Listing updated: October 02, 2025 at 10:16am
Listing Provided by:
Robert St. Pierre 813-422-6183,
WEEKLEY HOMES REALTY COMPANY
Source: Stellar MLS,MLS#: TB8394984 Originating MLS: Suncoast Tampa
Originating MLS: Suncoast Tampa

Travel times
Schedule tour
Select your preferred tour type — either in-person or real-time video tour — then discuss available options with the builder representative you're connected with.
Facts & features
Interior
Bedrooms & bathrooms
- Bedrooms: 2
- Bathrooms: 4
- Full bathrooms: 3
- 1/2 bathrooms: 1
Primary bedroom
- Features: Walk-In Closet(s)
- Level: Third
Bedroom 2
- Features: Built-in Closet
- Level: Third
Den
- Level: First
Dining room
- Level: Second
Kitchen
- Features: Storage Closet
- Level: Second
Living room
- Level: Second
Heating
- Heat Pump
Cooling
- Central Air
Appliances
- Included: Dishwasher, Disposal, Gas Water Heater, Microwave, Range, Tankless Water Heater
- Laundry: Inside
Features
- High Ceilings, Thermostat
- Flooring: Carpet, Laminate, Tile
- Windows: Storm Window(s), Window Treatments
- Has fireplace: No
- Common walls with other units/homes: Corner Unit
Interior area
- Total structure area: 2,387
- Total interior livable area: 1,962 sqft
Property
Parking
- Total spaces: 2
- Parking features: Garage - Attached
- Attached garage spaces: 2
- Details: Garage Dimensions: 20x20
Features
- Levels: Three Or More
- Stories: 3
- Exterior features: Garden, Lighting, Private Mailbox, Rain Gutters, Sidewalk
- Fencing: Fenced
Lot
- Size: 1,801 Square Feet
- Features: Sidewalk
- Residential vegetation: Trees/Landscaped
Details
- Parcel number: A312819D2O00000000023.0
- Zoning: RESI
- Special conditions: None
Construction
Type & style
- Home type: Townhouse
- Architectural style: Craftsman
- Property subtype: Townhouse
Materials
- Block, Cement Siding, Stucco, Wood Frame (FSC Certified)
- Foundation: Slab
- Roof: Shingle
Condition
- Completed
- New construction: Yes
- Year built: 2025
Details
- Builder model: The Jana
- Builder name: David Weekley Homes
Utilities & green energy
- Sewer: Public Sewer
- Water: Public
- Utilities for property: Electricity Connected, Natural Gas Connected, Public, Sewer Connected, Water Connected
Community & HOA
Community
- Features: Community Mailbox, Deed Restrictions, Sidewalks
- Security: Fire Sprinkler System, Security System, Smoke Detector(s)
- Subdivision: Apex at Seminole Heights
HOA
- Has HOA: Yes
- Services included: Maintenance Structure, Sewer, Trash, Water
- HOA fee: $100 monthly
- HOA name: Elite Management/ JC Lazaro
- Pet fee: $0 monthly
Location
- Region: Tampa
Financial & listing details
- Price per square foot: $265/sqft
- Tax assessed value: $23,073
- Annual tax amount: $422
- Date on market: 6/9/2025
- Cumulative days on market: 121 days
- Listing terms: Cash,Conventional,FHA,VA Loan
- Ownership: Fee Simple
- Total actual rent: 0
- Electric utility on property: Yes
- Road surface type: Paved
About the community
Central Living by David Weekley Homes is now selling new homes in Apex at Seminole Heights! This charming community features beautiful three-story townhomes where you can embrace a luxury, low-maintenance lifestyle in a prime Tampa, FL, location. Here, you can experience the best in Design, Choice and Service from a top Tampa home builder, as well as:Proximity to shopping, dining and entertainment in Seminole Heights, the Tampa Riverwalk and Downtown Tampa; Nearby parks and cultural venues; Convenient to Tampa International Airport and Amalie Arena; Close to employment in the Westshore Business District and Downtown Tampa; Easy access to I-275Click here for local dining, shopping and attractions near Apex at Seminole Heights
Starting rate as low as 3.99%*
Starting rate as low as 3.99%*. Offer valid September, 1, 2025 to November, 1, 2025.Source: David Weekley Homes

