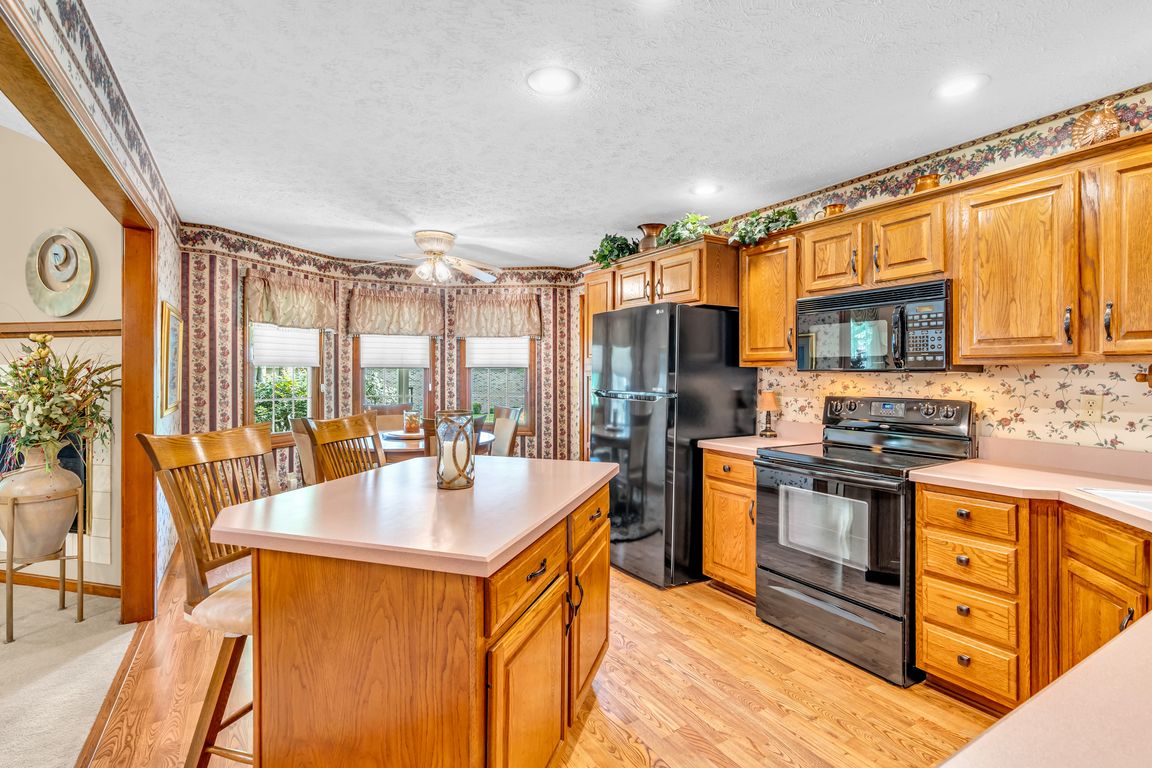
ActivePrice cut: $15.1K (10/1)
$399,900
4beds
2,197sqft
6605 N Private Road 110 W, Brazil, IN 47881
4beds
2,197sqft
Residential, single family residence
Built in 1997
0.62 Acres
3 Attached garage spaces
$182 price/sqft
$200 annually HOA fee
What's special
Cozy gas fireplaceElegant formal dining roomCovered back porchCovered front porchVersatile bonus roomMain floor laundry roomPrimary suite
Immaculate custom home in sought-after Southridge Subdivision: Meticulously maintained one-owner custom home situated on a spacious 0.62-acre lot in the desirable Southridge subdivision. Offering convenient access to town and an easy commute to I-70, this home is a rare find with timeless appeal and thoughtful design throughout. Enjoy peaceful mornings ...
- 101 days |
- 565 |
- 20 |
Source: MIBOR as distributed by MLS GRID,MLS#: 22042702
Travel times
Kitchen
Living Room
Primary Bedroom
Zillow last checked: 7 hours ago
Listing updated: October 01, 2025 at 06:13am
Listing Provided by:
Eric Wolfe 812-605-0475,
Prime Real Estate ERA Powered
Source: MIBOR as distributed by MLS GRID,MLS#: 22042702
Facts & features
Interior
Bedrooms & bathrooms
- Bedrooms: 4
- Bathrooms: 2
- Full bathrooms: 2
- Main level bathrooms: 2
- Main level bedrooms: 3
Primary bedroom
- Level: Main
- Area: 324 Square Feet
- Dimensions: 18x18
Bedroom 2
- Level: Main
- Area: 132 Square Feet
- Dimensions: 12x11
Bedroom 3
- Level: Main
- Area: 168 Square Feet
- Dimensions: 14x12
Bedroom 4
- Level: Upper
- Area: 363 Square Feet
- Dimensions: 11x33
Breakfast room
- Level: Main
- Area: 99 Square Feet
- Dimensions: 11x9
Dining room
- Level: Main
- Area: 180 Square Feet
- Dimensions: 15x12
Foyer
- Level: Main
- Area: 72 Square Feet
- Dimensions: 12x6
Kitchen
- Level: Main
- Area: 132 Square Feet
- Dimensions: 11x12
Laundry
- Level: Main
- Area: 63 Square Feet
- Dimensions: 7x9
Living room
- Level: Main
- Area: 270 Square Feet
- Dimensions: 15x18
Utility room
- Level: Main
- Area: 63 Square Feet
- Dimensions: 7x9
Heating
- Forced Air, Natural Gas
Cooling
- Central Air
Appliances
- Included: Dishwasher, Dryer, Disposal, Gas Water Heater, MicroHood, Electric Oven, Refrigerator, Free-Standing Freezer, Washer, Water Softener Owned
- Laundry: Laundry Room, Main Level
Features
- Attic Access, Breakfast Bar, Cathedral Ceiling(s), Kitchen Island, Entrance Foyer, Hardwood Floors, High Speed Internet, Eat-in Kitchen, Pantry, Walk-In Closet(s)
- Flooring: Hardwood
- Has basement: No
- Attic: Access Only
- Number of fireplaces: 1
- Fireplace features: Gas Log
Interior area
- Total structure area: 2,197
- Total interior livable area: 2,197 sqft
Property
Parking
- Total spaces: 3
- Parking features: Attached
- Attached garage spaces: 3
- Details: Garage Parking Other(Finished Garage, Floor Drain, Garage Door Opener)
Features
- Levels: One Leveland + Loft
- Stories: 1
- Patio & porch: Covered, Deck, Porch
- Has view: Yes
- View description: Trees/Woods
Lot
- Size: 0.62 Acres
- Features: Corner Lot, Mature Trees
Details
- Additional structures: Storage
- Parcel number: 110313100037000011
- Special conditions: Sales Disclosure Supplements
- Horse amenities: None
Construction
Type & style
- Home type: SingleFamily
- Architectural style: Traditional
- Property subtype: Residential, Single Family Residence
Materials
- Vinyl Siding
- Foundation: Crawl Space
Condition
- Updated/Remodeled
- New construction: No
- Year built: 1997
Utilities & green energy
- Sewer: Septic Tank
- Water: Public
Community & HOA
Community
- Subdivision: Southridge
HOA
- Has HOA: Yes
- Amenities included: Snow Removal
- Services included: Snow Removal, See Remarks
- HOA fee: $200 annually
Location
- Region: Brazil
Financial & listing details
- Price per square foot: $182/sqft
- Tax assessed value: $170,400
- Annual tax amount: $428
- Date on market: 7/7/2025