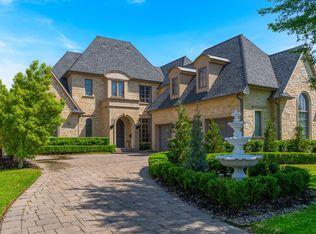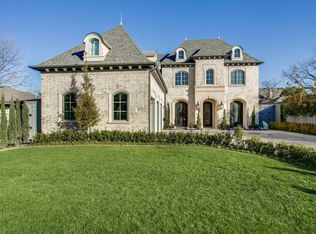Sold on 12/10/24
Price Unknown
6605 Stichter Ave, Dallas, TX 75230
4beds
5,291sqft
Single Family Residence
Built in 2023
0.33 Acres Lot
$3,042,300 Zestimate®
$--/sqft
$7,369 Estimated rent
Home value
$3,042,300
$2.74M - $3.38M
$7,369/mo
Zestimate® history
Loading...
Owner options
Explore your selling options
What's special
Pool and spa are complete…complimented by cool 2nd level turf deck! Best in class by Mark Siepiela. The stone and hard coat stucco exteriors are complimented by a standing seam metal roof, floor to ceiling windows and steel-framed doors. Masterfully planned, the 'L'-shape 1st floor footprint works for today's family needs like having a large secondary bedroom-bath suite (split from primary) on the 1st floor. An ample laundry room connects directly to the primary bedroom suite. Focus is situated toward the extra deep lot which already includes a nicely-scaled covered veranda and outdoor kitchen with fire place. Luxury appointments-textiles such as white oak hardwoods, quartzite countertops, high-end appliances, upgraded lighting, hardware and designer tiles have been hand-selected and are smartly applied throughout.
Zillow last checked: 8 hours ago
Listing updated: June 19, 2025 at 07:19pm
Listed by:
Vicki Foster 0331952 214-350-0400,
Briggs Freeman Sotheby's Int'l 214-350-0400,
Joey Greco 0467528 214-226-6648,
Briggs Freeman Sotheby's Int'l
Bought with:
Non-Mls Member
NON MLS
Source: NTREIS,MLS#: 20658764
Facts & features
Interior
Bedrooms & bathrooms
- Bedrooms: 4
- Bathrooms: 5
- Full bathrooms: 4
- 1/2 bathrooms: 1
Primary bedroom
- Features: Closet Cabinetry, Dual Sinks, En Suite Bathroom, Sitting Area in Primary, Separate Shower, Walk-In Closet(s)
- Level: First
- Dimensions: 20 x 16
Bedroom
- Features: Built-in Features, En Suite Bathroom, Split Bedrooms, Walk-In Closet(s)
- Level: First
- Dimensions: 17 x 14
Bedroom
- Features: Built-in Features, En Suite Bathroom, Split Bedrooms, Walk-In Closet(s)
- Level: Second
- Dimensions: 17 x 15
Bedroom
- Features: Built-in Features, En Suite Bathroom, Split Bedrooms, Walk-In Closet(s)
- Level: Second
- Dimensions: 18 x 14
Dining room
- Level: First
- Dimensions: 22 x 10
Family room
- Level: First
- Dimensions: 17 x 15
Family room
- Level: Second
- Dimensions: 18 x 17
Other
- Features: Built-in Features, En Suite Bathroom, Linen Closet, Solid Surface Counters, Separate Shower
- Level: First
- Dimensions: 18 x 14
Other
- Features: En Suite Bathroom, Linen Closet, Solid Surface Counters
- Level: First
- Dimensions: 9 x 6
Other
- Level: Second
- Dimensions: 10 x 5
Other
- Level: Second
- Dimensions: 10 x 7
Half bath
- Features: Granite Counters
- Level: First
- Dimensions: 8 x 5
Kitchen
- Features: Breakfast Bar, Built-in Features, Kitchen Island, Pantry, Sink, Walk-In Pantry
- Level: First
- Dimensions: 22 x 12
Kitchen
- Level: First
- Dimensions: 8 x 7
Living room
- Level: First
- Dimensions: 24 x 22
Utility room
- Features: Built-in Features, Utility Room, Utility Sink
- Level: First
- Dimensions: 17 x 6
Heating
- Central, Fireplace(s), Zoned
Cooling
- Central Air, Electric, Multi Units, Zoned
Appliances
- Included: Some Gas Appliances, Built-In Gas Range, Built-In Refrigerator, Convection Oven, Double Oven, Dishwasher, Electric Oven, Disposal, Gas Range, Ice Maker, Microwave, Plumbed For Gas, Refrigerator, Vented Exhaust Fan, Warming Drawer, Wine Cooler
Features
- Built-in Features, Decorative/Designer Lighting Fixtures, Double Vanity, Kitchen Island, Open Floorplan, Cable TV, Walk-In Closet(s), Wired for Sound
- Flooring: Concrete, Hardwood, Wood
- Has basement: No
- Number of fireplaces: 2
- Fireplace features: Family Room, Gas, Gas Starter, Great Room, Masonry, Stone, Wood Burning
Interior area
- Total interior livable area: 5,291 sqft
Property
Parking
- Total spaces: 3
- Parking features: Additional Parking, Driveway, Garage, Garage Door Opener, Kitchen Level, Lighted, Oversized, Paved, Parking Pad, Garage Faces Side, On Street
- Attached garage spaces: 3
- Has uncovered spaces: Yes
Features
- Levels: Two
- Stories: 2
- Patio & porch: Covered
- Exterior features: Gas Grill, Lighting, Outdoor Grill, Outdoor Kitchen, Private Yard, Rain Gutters
- Pool features: Pool
- Fencing: Wood
Lot
- Size: 0.33 Acres
- Dimensions: 70 x 198
- Features: Back Yard, Interior Lot, Lawn, Subdivision, Sprinkler System, Few Trees
Details
- Parcel number: 00000409045000000
Construction
Type & style
- Home type: SingleFamily
- Architectural style: Contemporary/Modern,Detached
- Property subtype: Single Family Residence
Materials
- Rock, Stone, Stucco, Wood Siding
- Foundation: Slab
- Roof: Metal
Condition
- Year built: 2023
Utilities & green energy
- Sewer: Public Sewer
- Water: Public
- Utilities for property: Electricity Available, Electricity Connected, Natural Gas Available, Sewer Available, Separate Meters, Underground Utilities, Water Available, Cable Available
Green energy
- Energy efficient items: Appliances, Insulation, Windows
Community & neighborhood
Security
- Security features: Prewired, Smoke Detector(s)
Community
- Community features: Curbs
Location
- Region: Dallas
- Subdivision: Crestmanor Estates
Other
Other facts
- Listing terms: Cash,Conventional
- Road surface type: Asphalt
Price history
| Date | Event | Price |
|---|---|---|
| 12/10/2024 | Sold | -- |
Source: NTREIS #20658764 | ||
| 11/14/2024 | Pending sale | $3,025,000$572/sqft |
Source: NTREIS #20658764 | ||
| 11/12/2024 | Price change | $3,025,000-4.7%$572/sqft |
Source: NTREIS #20658764 | ||
| 9/23/2024 | Price change | $3,174,600-3.8%$600/sqft |
Source: NTREIS #20658764 | ||
| 7/31/2024 | Price change | $3,300,000-2.8%$624/sqft |
Source: NTREIS #20658764 | ||
Public tax history
| Year | Property taxes | Tax assessment |
|---|---|---|
| 2025 | $55,075 +9% | $3,002,320 -6.7% |
| 2024 | $50,515 +238.1% | $3,218,930 +394.4% |
| 2023 | $14,941 +132.2% | $651,080 -17.5% |
Find assessor info on the county website
Neighborhood: 75230
Nearby schools
GreatSchools rating
- 6/10Preston Hollow Elementary SchoolGrades: PK-5Distance: 0.3 mi
- 4/10Benjamin Franklin Middle SchoolGrades: 6-8Distance: 0.5 mi
- 4/10Hillcrest High SchoolGrades: 9-12Distance: 0.3 mi
Schools provided by the listing agent
- Elementary: Walnuthill
- Middle: Benjamin Franklin
- High: Hillcrest
- District: Dallas ISD
Source: NTREIS. This data may not be complete. We recommend contacting the local school district to confirm school assignments for this home.
Get a cash offer in 3 minutes
Find out how much your home could sell for in as little as 3 minutes with a no-obligation cash offer.
Estimated market value
$3,042,300
Get a cash offer in 3 minutes
Find out how much your home could sell for in as little as 3 minutes with a no-obligation cash offer.
Estimated market value
$3,042,300

