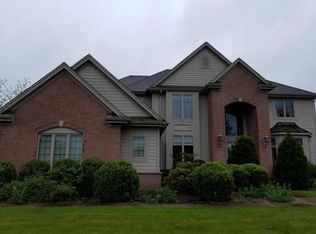Closed
$745,000
6606 Fieldstone COURT, Racine, WI 53402
4beds
4,365sqft
Single Family Residence
Built in 2002
0.53 Acres Lot
$755,400 Zestimate®
$171/sqft
$3,982 Estimated rent
Home value
$755,400
$680,000 - $838,000
$3,982/mo
Zestimate® history
Loading...
Owner options
Explore your selling options
What's special
Jaw-dropping all-brick custom home by Signorin Construction in coveted River Meadows and Gifford School District! Nestled on a peaceful cul de sac, this nearly 4,400 SQFT showstopper stuns with a magnificent great room w/gas fireplace, recently remodeled dream kitchen with island, pantry and breakfast nook. Step out to your private oasis--upper dining patio and lower fire pit for unforgettable evenings. Main level features office, formal dining, laundry, and an indulgent primary suite with jetted tub, electric fireplace, and spa-worthy shower. Upstairs: 3 BRs all with walk-in closets, an airy loft, full bath, and a bonus room with granite wet bar and cedar ceiling. Lower level wows with theater, wet bar, fireplace, and full bath. 3-car garage and lush landscaping complete the package!
Zillow last checked: 8 hours ago
Listing updated: January 08, 2026 at 02:50am
Listed by:
Marcia Ricchio office@remaxnewport.com,
RE/MAX Newport
Bought with:
Rosa Stong
Source: WIREX MLS,MLS#: 1921984 Originating MLS: Metro MLS
Originating MLS: Metro MLS
Facts & features
Interior
Bedrooms & bathrooms
- Bedrooms: 4
- Bathrooms: 4
- Full bathrooms: 3
- 1/2 bathrooms: 1
- Main level bedrooms: 1
Primary bedroom
- Level: Main
- Area: 238
- Dimensions: 17 x 14
Bedroom 2
- Level: Upper
- Area: 169
- Dimensions: 13 x 13
Bedroom 3
- Level: Upper
- Area: 156
- Dimensions: 12 x 13
Bedroom 4
- Level: Upper
- Area: 168
- Dimensions: 14 x 12
Bathroom
- Features: Shower on Lower, Tub Only, Ceramic Tile, Whirlpool, Master Bedroom Bath: Tub/No Shower, Master Bedroom Bath: Walk-In Shower, Master Bedroom Bath, Shower Stall
Dining room
- Level: Main
- Area: 156
- Dimensions: 13 x 12
Kitchen
- Level: Main
- Area: 294
- Dimensions: 21 x 14
Living room
- Level: Main
- Area: 441
- Dimensions: 21 x 21
Heating
- Natural Gas, Forced Air
Cooling
- Central Air
Appliances
- Included: Dishwasher, Disposal, Dryer, Microwave, Other, Oven, Range, Refrigerator, Washer, Water Softener
Features
- High Speed Internet, Pantry, Cathedral/vaulted ceiling, Walk-In Closet(s), Wet Bar, Kitchen Island
- Flooring: Wood
- Basement: 8'+ Ceiling,Full,Other,Partially Finished,Concrete,Radon Mitigation System,Sump Pump
Interior area
- Total structure area: 4,365
- Total interior livable area: 4,365 sqft
- Finished area above ground: 3,597
- Finished area below ground: 768
Property
Parking
- Total spaces: 3
- Parking features: Garage Door Opener, Attached, 3 Car, 1 Space
- Attached garage spaces: 3
Features
- Levels: Two
- Stories: 2
- Patio & porch: Patio
- Exterior features: Sprinkler System
- Has spa: Yes
- Spa features: Bath
Lot
- Size: 0.53 Acres
Details
- Parcel number: 104042223101230
- Zoning: RES
- Special conditions: Arms Length
Construction
Type & style
- Home type: SingleFamily
- Architectural style: Colonial
- Property subtype: Single Family Residence
Materials
- Brick, Brick/Stone, Aluminum Trim
Condition
- 21+ Years
- New construction: No
- Year built: 2002
Utilities & green energy
- Sewer: Public Sewer
- Water: Well
- Utilities for property: Cable Available
Community & neighborhood
Location
- Region: Racine
- Subdivision: River Meadows
- Municipality: Caledonia
HOA & financial
HOA
- Has HOA: Yes
- HOA fee: $130 annually
Price history
| Date | Event | Price |
|---|---|---|
| 11/26/2025 | Sold | $745,000-6.9%$171/sqft |
Source: | ||
| 11/12/2025 | Contingent | $799,900$183/sqft |
Source: | ||
| 9/21/2025 | Price change | $799,900-3%$183/sqft |
Source: | ||
| 7/14/2025 | Price change | $825,000-2.9%$189/sqft |
Source: | ||
| 6/26/2025 | Listed for sale | $849,900$195/sqft |
Source: | ||
Public tax history
| Year | Property taxes | Tax assessment |
|---|---|---|
| 2024 | $9,975 +5.1% | $653,500 +12% |
| 2023 | $9,491 +4.2% | $583,600 -0.1% |
| 2022 | $9,104 +0.4% | $584,300 +10.7% |
Find assessor info on the county website
Neighborhood: 53402
Nearby schools
GreatSchools rating
- 3/10Gifford Elementary SchoolGrades: PK-8Distance: 2.4 mi
- 3/10Case High SchoolGrades: 9-12Distance: 5 mi
Schools provided by the listing agent
- Elementary: Gifford
- District: Racine
Source: WIREX MLS. This data may not be complete. We recommend contacting the local school district to confirm school assignments for this home.
Get pre-qualified for a loan
At Zillow Home Loans, we can pre-qualify you in as little as 5 minutes with no impact to your credit score.An equal housing lender. NMLS #10287.
Sell with ease on Zillow
Get a Zillow Showcase℠ listing at no additional cost and you could sell for —faster.
$755,400
2% more+$15,108
With Zillow Showcase(estimated)$770,508
