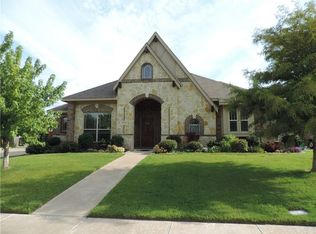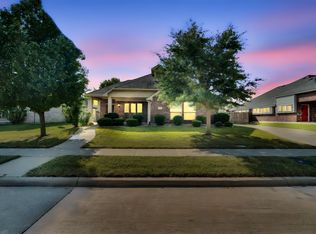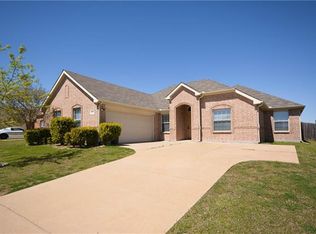Sold on 09/18/25
Price Unknown
6606 Morning Dew Dr, Midlothian, TX 76065
4beds
2,339sqft
Single Family Residence
Built in 2010
9,104.04 Square Feet Lot
$385,100 Zestimate®
$--/sqft
$2,683 Estimated rent
Home value
$385,100
$366,000 - $404,000
$2,683/mo
Zestimate® history
Loading...
Owner options
Explore your selling options
What's special
Welcome to 6606 Morning Dew Drive, Midlothian, TX
Step into comfort and style in this beautifully designed 4-bedroom, 3-bath home offering 2,339 square feet of well-appointed living space. Located in a quiet, sought-after neighborhood in Midlothian, this home features a smart and spacious layout perfect for families and entertaining and general living.
The main level boasts three generously sized bedrooms, including the luxurious primary suite, and an open-concept living and dining area filled with natural light. The kitchen is a chef’s dream with modern appliances, ample cabinetry, and a large island perfect for casual meals and gatherings.
Upstairs, you'll find a versatile fourth bedroom along with a cozy TV area or game room — ideal for guests, a private retreat, or a home office. Don’t miss the homework area.
Outside, enjoy a private backyard perfect for relaxing or hosting weekend barbecues. The overall size of the backyard is big enough for most desires
Don’t miss your chance to own this move-in-ready gem in one of Midlothian’s most desirable communities!
Zillow last checked: 8 hours ago
Listing updated: September 22, 2025 at 11:45am
Listed by:
Joe Picardo 0495084 972-282-8888,
CENTURY 21 Judge Fite Co. 972-282-8888
Bought with:
Laura Hobbs
Hi View Real Estate
Source: NTREIS,MLS#: 20936570
Facts & features
Interior
Bedrooms & bathrooms
- Bedrooms: 4
- Bathrooms: 3
- Full bathrooms: 3
Primary bedroom
- Level: First
- Dimensions: 14 x 13
Bedroom
- Level: First
- Dimensions: 11 x 10
Bedroom
- Level: First
- Dimensions: 10 x 10
Bedroom
- Level: Second
- Dimensions: 16 x 12
Breakfast room nook
- Level: First
- Dimensions: 10 x 11
Dining room
- Level: First
- Dimensions: 13 x 10
Kitchen
- Level: First
- Dimensions: 10 x 11
Living room
- Level: First
- Dimensions: 16 x 17
Living room
- Level: Second
- Dimensions: 16 x 13
Utility room
- Level: First
- Dimensions: 5 x 6
Heating
- Electric
Cooling
- Central Air
Appliances
- Included: Dishwasher, Electric Cooktop, Electric Oven, Disposal, Microwave
Features
- Decorative/Designer Lighting Fixtures, Cable TV
- Flooring: Carpet, Laminate
- Windows: Bay Window(s)
- Has basement: No
- Has fireplace: No
Interior area
- Total interior livable area: 2,339 sqft
Property
Parking
- Total spaces: 2
- Parking features: Garage, Garage Door Opener
- Attached garage spaces: 2
Features
- Levels: Two
- Stories: 2
- Pool features: None
- Fencing: Fenced,Wood
Lot
- Size: 9,104 sqft
Details
- Parcel number: 229475
Construction
Type & style
- Home type: SingleFamily
- Architectural style: Traditional,Detached
- Property subtype: Single Family Residence
- Attached to another structure: Yes
Materials
- Brick
- Foundation: Slab
- Roof: Composition
Condition
- Year built: 2010
Utilities & green energy
- Sewer: Public Sewer
- Water: Public
- Utilities for property: Sewer Available, Water Available, Cable Available
Community & neighborhood
Location
- Region: Midlothian
- Subdivision: Meadows At Longbranch Ph 3
HOA & financial
HOA
- Has HOA: Yes
- HOA fee: $210 annually
- Services included: Association Management
- Association name: tbd
Other
Other facts
- Listing terms: Cash,Conventional,FHA
Price history
| Date | Event | Price |
|---|---|---|
| 9/18/2025 | Sold | -- |
Source: NTREIS #20936570 | ||
| 9/17/2025 | Pending sale | $398,500$170/sqft |
Source: NTREIS #20936570 | ||
| 9/3/2025 | Contingent | $398,500$170/sqft |
Source: NTREIS #20936570 | ||
| 7/15/2025 | Price change | $398,500+0.9%$170/sqft |
Source: NTREIS #20936570 | ||
| 7/14/2025 | Price change | $395,000-3.7%$169/sqft |
Source: NTREIS #20936570 | ||
Public tax history
| Year | Property taxes | Tax assessment |
|---|---|---|
| 2025 | -- | $414,170 +6.8% |
| 2024 | $5,682 +7.8% | $387,893 +10% |
| 2023 | $5,272 -14.5% | $352,630 +10% |
Find assessor info on the county website
Neighborhood: Longbranch
Nearby schools
GreatSchools rating
- 7/10Longbranch Elementary SchoolGrades: PK-5Distance: 0.3 mi
- 8/10Walnut Grove Middle SchoolGrades: 6-8Distance: 1.8 mi
- 8/10Midlothian Heritage High SchoolGrades: 9-12Distance: 2 mi
Schools provided by the listing agent
- Elementary: Longbranch
- Middle: Walnut Grove
- High: Heritage
- District: Midlothian ISD
Source: NTREIS. This data may not be complete. We recommend contacting the local school district to confirm school assignments for this home.
Get a cash offer in 3 minutes
Find out how much your home could sell for in as little as 3 minutes with a no-obligation cash offer.
Estimated market value
$385,100
Get a cash offer in 3 minutes
Find out how much your home could sell for in as little as 3 minutes with a no-obligation cash offer.
Estimated market value
$385,100


