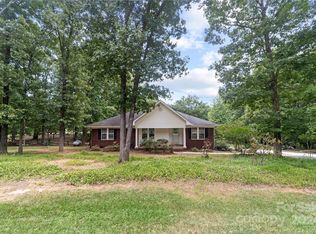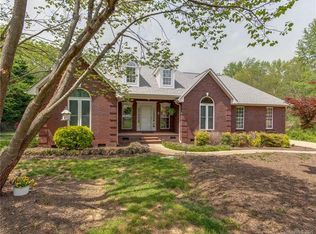FABULOUS COUNTRY-LIVING PROPERTY IN PROSPECT COMMUNITY! Wonderful Curb Appeal Brings You Up Expansive Driveway w/tons of Parking & Large 2-Car Garage. Welcoming Open Floor Plan w/Huge Inviting Great Room Flowing to Entertainer's-Delight Gourmet Kitchen w/Island, Tons of Cabinets & Counters, & Very Generous Dining Area. Master w/Trey Ceiling, 2 Secondary Bedrooms, & Laundry on Main Level & Opposite Side of Great Room. Humongous Upstairs Bonus Room w/Pool Table & Tons of Seating Awaits On 2nd Level. (Could Also Easily Become Another Master Bedroom & Bath!) Large Finished Attic Space Too! Access a Large Grilling Deck Leading Down to a 2nd Deck Surrounding the Inviting & Spacious Pool & Spa for Great Family Fun & Entertaining Options from Dining/Great Room Area. Private Backyard Includes a Huge 20X20 Shed/Workshop w/Power. No HOA & Proximity to Waxhaw, Monroe, Charlotte, Lancaster & Rock Hill! VACANT & EZ TO SHOW! MOTIVATED SELLERS!
This property is off market, which means it's not currently listed for sale or rent on Zillow. This may be different from what's available on other websites or public sources.


