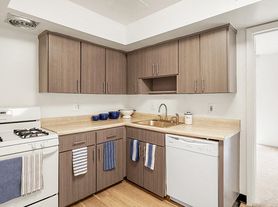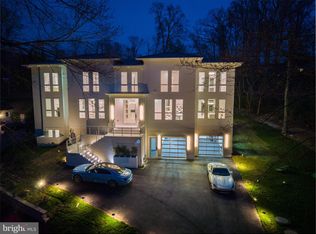Rarely available! This beautifully built 6BR/6BA colonial offers almost 5400 SQFT of refined living in the heart of McLean's Chesterfield Subdivision. With classic curb appeal, thoughtful design, and premium finishes throughout, it's ideal for both everyday living and elegant entertaining. Step inside, a dramatic two-story foyer opens to formal living and dining spaces with detailed crown molding and box ceilings. The main level includes a private guest suite, now used as an office, a spacious chef's kitchen with cherry cabinetry, an oversized island, and sunny breakfast area. An elegant sunroom flows seamlessly to a large patio perfect for indoor-outdoor living. Upstairs, passing through a large 2nd family Rm/LOFT area just to be impressed by the expansive primary suite includes a sitting room, spa bath, and walk-in closet. Three additional bedrooms suites provide ample space for family and guests. The walkup lower level offers a large Recreation Room, Wet Bar, and another bedroom suite. Top-rated schools: Kent Gardens ES, Longfellow MS, and McLean HS. Minutes to Tysons, Metro, and major commuter routes. Available date is flexible but no later than 8/15. Pet is case by case. This is a non smoking residence. Schedule a tour and apply now!
House for rent
$6,950/mo
6606 Tucker Ave, Mc Lean, VA 22101
6beds
5,428sqft
Price may not include required fees and charges.
Singlefamily
Available now
No pets
Central air, electric
In unit laundry
2 Attached garage spaces parking
Natural gas, forced air, fireplace
What's special
Sitting roomWalkup lower levelRecreation roomWet barClassic curb appealPremium finishesLarge patio
- 23 days
- on Zillow |
- -- |
- -- |
Travel times
Renting now? Get $1,000 closer to owning
Unlock a $400 renter bonus, plus up to a $600 savings match when you open a Foyer+ account.
Offers by Foyer; terms for both apply. Details on landing page.
Facts & features
Interior
Bedrooms & bathrooms
- Bedrooms: 6
- Bathrooms: 6
- Full bathrooms: 6
Rooms
- Room types: Breakfast Nook, Dining Room, Family Room
Heating
- Natural Gas, Forced Air, Fireplace
Cooling
- Central Air, Electric
Appliances
- Included: Dishwasher, Disposal, Dryer, Microwave, Oven, Refrigerator, Washer
- Laundry: In Unit
Features
- Exhaust Fan, Kitchen - Table Space, Walk In Closet
- Flooring: Hardwood
- Has basement: Yes
- Has fireplace: Yes
Interior area
- Total interior livable area: 5,428 sqft
Property
Parking
- Total spaces: 2
- Parking features: Attached, Covered
- Has attached garage: Yes
- Details: Contact manager
Features
- Exterior features: Contact manager
Details
- Parcel number: 0304090027A
Construction
Type & style
- Home type: SingleFamily
- Architectural style: Colonial
- Property subtype: SingleFamily
Condition
- Year built: 2011
Community & HOA
Location
- Region: Mc Lean
Financial & listing details
- Lease term: Contact For Details
Price history
| Date | Event | Price |
|---|---|---|
| 7/23/2025 | Listed for rent | $6,950$1/sqft |
Source: Bright MLS #VAFX2257682 | ||
| 7/22/2025 | Listing removed | $6,950$1/sqft |
Source: Zillow Rentals | ||
| 7/19/2025 | Price change | $6,950-7.3%$1/sqft |
Source: Zillow Rentals | ||
| 6/24/2025 | Price change | $7,500+4.2%$1/sqft |
Source: Zillow Rentals | ||
| 5/22/2025 | Listed for rent | $7,200$1/sqft |
Source: Zillow Rentals | ||

