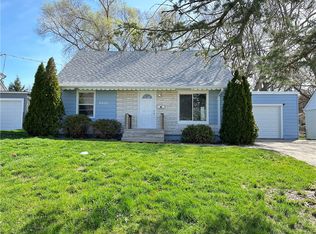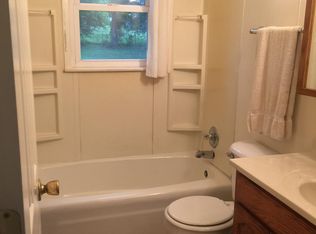Sold for $152,900 on 11/05/24
$152,900
6607 SW 17th St, Des Moines, IA 50315
3beds
1,018sqft
Single Family Residence
Built in 1949
9,104.04 Square Feet Lot
$152,200 Zestimate®
$150/sqft
$1,452 Estimated rent
Home value
$152,200
$143,000 - $163,000
$1,452/mo
Zestimate® history
Loading...
Owner options
Explore your selling options
What's special
If you are looking for a move in ready, functional home, this is it! Welcome to this beautiful bungalow located in a quiet southside neighborhood. Entering you'll find a charming and cozy living room, updated kitchen, 2 bedrooms, 1 full bathroom and MAIN LEVEL LAUNDRY! Upstairs you will find the spacious 3rd bedroom, flex space or office - the options are endless. Hassle-free exterior as this home is equipped with newer siding, newer roof, beautifully poured concrete driveway, solar panels for energy efficiency and a perfect backyard for those beautiful fall nights. Schedule a tour today!
Zillow last checked: 8 hours ago
Listing updated: November 05, 2024 at 12:14pm
Listed by:
Jaelyn Johnson (515)419-0143,
Realty ONE Group Impact,
Jacy Propps 515-745-1744,
Realty ONE Group Impact
Bought with:
Cochran, Kevin
EXP Realty, LLC
Source: DMMLS,MLS#: 703725 Originating MLS: Des Moines Area Association of REALTORS
Originating MLS: Des Moines Area Association of REALTORS
Facts & features
Interior
Bedrooms & bathrooms
- Bedrooms: 3
- Bathrooms: 1
- Full bathrooms: 1
- Main level bedrooms: 2
Heating
- Forced Air, Gas, Natural Gas
Cooling
- Central Air
Appliances
- Included: Dryer, Refrigerator, Stove, Washer
- Laundry: Main Level
Interior area
- Total structure area: 1,018
- Total interior livable area: 1,018 sqft
Property
Parking
- Total spaces: 1
- Parking features: Detached, Garage, One Car Garage
- Garage spaces: 1
Features
- Levels: One and One Half
- Stories: 1
Lot
- Size: 9,104 sqft
- Dimensions: 58 x 157
- Features: Rectangular Lot
Details
- Parcel number: 12002713000000
- Zoning: N3A
Construction
Type & style
- Home type: SingleFamily
- Architectural style: One and One Half Story
- Property subtype: Single Family Residence
Materials
- Vinyl Siding
- Foundation: Slab
- Roof: Asphalt,Shingle
Condition
- Year built: 1949
Utilities & green energy
- Water: Public
Community & neighborhood
Location
- Region: Des Moines
Other
Other facts
- Listing terms: Cash,Conventional,FHA,VA Loan
Price history
| Date | Event | Price |
|---|---|---|
| 11/5/2024 | Sold | $152,900+0.3%$150/sqft |
Source: | ||
| 10/6/2024 | Pending sale | $152,400$150/sqft |
Source: | ||
| 9/19/2024 | Price change | $152,400-4.1%$150/sqft |
Source: | ||
| 9/13/2024 | Listed for sale | $158,900+24.1%$156/sqft |
Source: | ||
| 4/6/2020 | Listing removed | $128,000$126/sqft |
Source: RE/MAX Concepts #596441 | ||
Public tax history
| Year | Property taxes | Tax assessment |
|---|---|---|
| 2024 | $2,528 +5.8% | $128,500 |
| 2023 | $2,390 +0.8% | $128,500 +26.7% |
| 2022 | $2,372 +23.7% | $101,400 |
Find assessor info on the county website
Neighborhood: 50315
Nearby schools
GreatSchools rating
- 4/10Morris Elementary SchoolGrades: K-5Distance: 0.2 mi
- 4/10Mccombs Middle SchoolGrades: 6-8Distance: 1.3 mi
- 1/10Lincoln High SchoolGrades: 9-12Distance: 2.7 mi
Schools provided by the listing agent
- District: Des Moines Independent
Source: DMMLS. This data may not be complete. We recommend contacting the local school district to confirm school assignments for this home.

Get pre-qualified for a loan
At Zillow Home Loans, we can pre-qualify you in as little as 5 minutes with no impact to your credit score.An equal housing lender. NMLS #10287.

