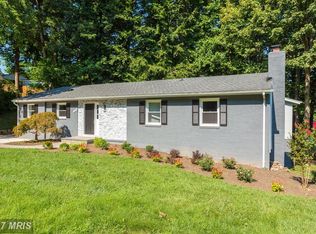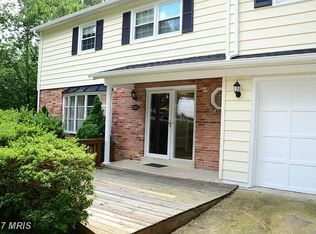Sold for $750,000 on 09/26/25
Zestimate®
$750,000
6607 Sandover Ct, Springfield, VA 22152
4beds
2,078sqft
Single Family Residence
Built in 1967
0.25 Acres Lot
$750,000 Zestimate®
$361/sqft
$3,754 Estimated rent
Home value
$750,000
$705,000 - $795,000
$3,754/mo
Zestimate® history
Loading...
Owner options
Explore your selling options
What's special
$5000 SELLER CONCESSION!!! CHECK OUT THE 3D MATTERPORT TOUR. TAKE A WALK AROUND THIS BEAUTIFUL PROPERTY. OPEN HOUSE AUGUST 10TH 1-4PM. Please come see the wonderful 5 bed with 3-1.2 bathrooms. Hardwood floors on main level with new carpet. 6607 Sandover Court, is a charming single-family home tucked away on a peaceful cul-de-sac in the heart of West Springfield. This spacious residence features a traditional layout with a welcoming front yard, It has an attached garage with three access points, and a beautifully hardscaped backyard. Perfect for outdoor enjoyment. Inside, the traditional main level offers comfort and functionality, while the updated kitchen shines with stainless steel appliances. Upstairs, you'll find three generous bedrooms and two full baths. The fully finished basement offers exceptional versatility with two additional bedrooms, a full bath, a walkout to the backyard, and a stylish wet bar. Conveniently located near parks, schools, and commuter routes. Highly motivated seller—don’t miss this opportunity! Seller is offering a $5000 seller concession with ratified contract.
Zillow last checked: 9 hours ago
Listing updated: September 26, 2025 at 07:06am
Listed by:
Jeffrey Stack 703-943-8130,
CENTURY 21 New Millennium
Bought with:
Ben Dominguez, SP40003270
Pearson Smith Realty, LLC
Source: Bright MLS,MLS#: VAFX2258940
Facts & features
Interior
Bedrooms & bathrooms
- Bedrooms: 4
- Bathrooms: 4
- Full bathrooms: 3
- 1/2 bathrooms: 1
- Main level bathrooms: 1
Bonus room
- Level: Lower
Dining room
- Level: Main
Kitchen
- Level: Main
Laundry
- Level: Main
Living room
- Features: Flooring - HardWood
- Level: Main
Heating
- Forced Air, Natural Gas
Cooling
- Central Air, Electric
Appliances
- Included: Dishwasher, Disposal, Dryer, Exhaust Fan, Ice Maker, Oven/Range - Gas, Range Hood, Refrigerator, Stainless Steel Appliance(s), Washer, Gas Water Heater
- Laundry: Main Level, Laundry Room
Features
- Flooring: Carpet, Hardwood
- Windows: Insulated Windows
- Basement: Connecting Stairway,Finished,Heated,Improved,Rear Entrance
- Number of fireplaces: 2
- Fireplace features: Wood Burning
Interior area
- Total structure area: 2,078
- Total interior livable area: 2,078 sqft
- Finished area above ground: 1,661
- Finished area below ground: 417
Property
Parking
- Total spaces: 1
- Parking features: Garage Faces Front, Garage Door Opener, Attached, On Street
- Attached garage spaces: 1
- Has uncovered spaces: Yes
Accessibility
- Accessibility features: None
Features
- Levels: Three
- Stories: 3
- Exterior features: Stone Retaining Walls
- Pool features: None
- Fencing: Full
Lot
- Size: 0.25 Acres
Details
- Additional structures: Above Grade, Below Grade
- Parcel number: 0891 06 0133
- Zoning: 121
- Special conditions: Standard
Construction
Type & style
- Home type: SingleFamily
- Architectural style: Colonial
- Property subtype: Single Family Residence
Materials
- Brick, Vinyl Siding
- Foundation: Block
- Roof: Architectural Shingle
Condition
- New construction: No
- Year built: 1967
Utilities & green energy
- Sewer: Public Sewer
- Water: Public
Community & neighborhood
Location
- Region: Springfield
- Subdivision: Rolling Valley
Other
Other facts
- Listing agreement: Exclusive Agency
- Listing terms: Cash,Contract,Conventional,FHA,VA Loan
- Ownership: Fee Simple
Price history
| Date | Event | Price |
|---|---|---|
| 9/26/2025 | Sold | $750,000-5.5%$361/sqft |
Source: | ||
| 9/8/2025 | Pending sale | $793,608$382/sqft |
Source: | ||
| 8/28/2025 | Contingent | $793,608$382/sqft |
Source: | ||
| 8/2/2025 | Listed for sale | $793,608-0.6%$382/sqft |
Source: | ||
| 7/27/2025 | Listing removed | $798,000$384/sqft |
Source: | ||
Public tax history
| Year | Property taxes | Tax assessment |
|---|---|---|
| 2025 | $8,357 +9.8% | $722,950 +10% |
| 2024 | $7,614 +5.6% | $657,220 +2.9% |
| 2023 | $7,208 +4.5% | $638,680 +5.9% |
Find assessor info on the county website
Neighborhood: 22152
Nearby schools
GreatSchools rating
- 5/10Rolling Valley Elementary SchoolGrades: PK-6Distance: 0.3 mi
- 6/10Irving Middle SchoolGrades: 7-8Distance: 0.9 mi
- 9/10West Springfield High SchoolGrades: 9-12Distance: 1 mi
Schools provided by the listing agent
- Elementary: Rolling Valley
- Middle: Irving
- High: West Springfield
- District: Fairfax County Public Schools
Source: Bright MLS. This data may not be complete. We recommend contacting the local school district to confirm school assignments for this home.
Get a cash offer in 3 minutes
Find out how much your home could sell for in as little as 3 minutes with a no-obligation cash offer.
Estimated market value
$750,000
Get a cash offer in 3 minutes
Find out how much your home could sell for in as little as 3 minutes with a no-obligation cash offer.
Estimated market value
$750,000

