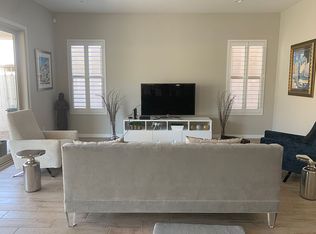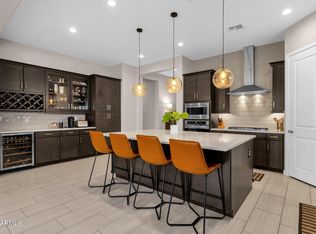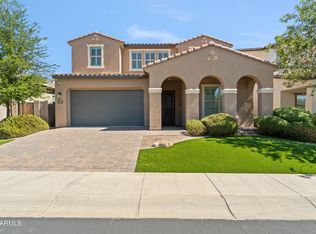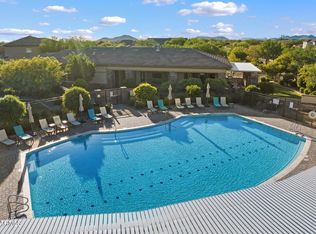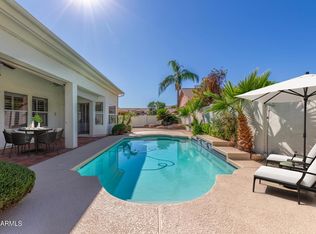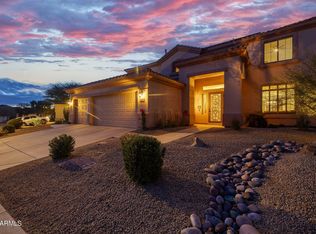Finally! These rarely come on the market. This home has one of the most popular floor plans in the community, with an open layout that blends indoor and outdoor living perfectly. The kitchen flows right into the living space, making it ideal for entertaining or spending time with family. You'll also notice the high ceilings, natural light, and upgraded finishes throughout that make the home feel both comfortable and high-end.
Step outside and you've got a backyard that's private and easy to maintain, with plenty of room to relax or host. The curb appeal is spot on too, with a modern front elevation and desert landscaping that gives it a clean, finished look. There's also a cozy bonus room that can be used as a gym or additional bedroom for your guests! Outside, relax under the covered patio, gather around the fire pit, or host sizzling barbecues with friends. All this, just minutes from dining, freeways, and local amenities. This home is ready to make memories with you!
Pending
Price cut: $50K (10/14)
$1,150,000
6608 E Libby St, Phoenix, AZ 85054
3beds
2,547sqft
Est.:
Single Family Residence
Built in 2018
7,250 Square Feet Lot
$-- Zestimate®
$452/sqft
$153/mo HOA
What's special
Covered patioOpen layoutHigh ceilingsModern front elevationPopular floor planDesert landscapingNatural light
- 73 days |
- 125 |
- 0 |
Zillow last checked: 8 hours ago
Listing updated: November 13, 2025 at 06:36pm
Listed by:
Nolan Rucker 480-390-1244,
eXp Realty
Source: ARMLS,MLS#: 6908960

Facts & features
Interior
Bedrooms & bathrooms
- Bedrooms: 3
- Bathrooms: 3
- Full bathrooms: 3
Heating
- Natural Gas
Cooling
- Central Air, Programmable Thmstat
Appliances
- Included: Gas Cooktop, Built-In Gas Oven
Features
- High Speed Internet, Smart Home, Granite Counters, Double Vanity, Breakfast Bar, No Interior Steps, Kitchen Island, Full Bth Master Bdrm
- Flooring: Carpet, Tile
- Windows: Low Emissivity Windows, Double Pane Windows
- Has basement: No
- Has fireplace: Yes
- Fireplace features: Fire Pit
Interior area
- Total structure area: 2,547
- Total interior livable area: 2,547 sqft
Property
Parking
- Total spaces: 4
- Parking features: Garage Door Opener, Direct Access
- Garage spaces: 2
- Uncovered spaces: 2
Accessibility
- Accessibility features: Lever Handles
Features
- Stories: 1
- Patio & porch: Covered, Patio
- Spa features: None
- Fencing: Block
Lot
- Size: 7,250 Square Feet
- Features: Sprinklers In Rear, Sprinklers In Front, Desert Front, Synthetic Grass Back
Details
- Parcel number: 21505116
Construction
Type & style
- Home type: SingleFamily
- Architectural style: Ranch
- Property subtype: Single Family Residence
Materials
- Stucco, Wood Frame, Painted
- Roof: Tile
Condition
- Year built: 2018
Details
- Builder name: D.R. Horton
- Warranty included: Yes
Utilities & green energy
- Sewer: Public Sewer
- Water: City Water
Green energy
- Energy efficient items: Multi-Zones
Community & HOA
Community
- Features: Gated, Community Spa Htd, Playground, Biking/Walking Path
- Security: Security System Owned
- Subdivision: PARADISE RIDGE PCD FS6
HOA
- Has HOA: Yes
- Services included: Maintenance Grounds
- HOA fee: $153 monthly
- HOA name: Paradise Ridge HOA
- HOA phone: 602-957-9191
Location
- Region: Phoenix
Financial & listing details
- Price per square foot: $452/sqft
- Tax assessed value: $915,000
- Annual tax amount: $3,439
- Date on market: 8/21/2025
- Cumulative days on market: 73 days
- Listing terms: Cash,Conventional,FHA,VA Loan
- Ownership: Fee Simple
Estimated market value
Not available
Estimated sales range
Not available
Not available
Price history
Price history
| Date | Event | Price |
|---|---|---|
| 10/28/2025 | Pending sale | $1,150,000$452/sqft |
Source: | ||
| 10/14/2025 | Price change | $1,150,000-4.2%$452/sqft |
Source: | ||
| 9/22/2025 | Price change | $1,200,000-2%$471/sqft |
Source: | ||
| 8/28/2025 | Price change | $1,225,000-3.9%$481/sqft |
Source: | ||
| 8/21/2025 | Listed for sale | $1,275,000+96.5%$501/sqft |
Source: | ||
Public tax history
Public tax history
| Year | Property taxes | Tax assessment |
|---|---|---|
| 2024 | $3,369 +2.5% | $91,500 +148.6% |
| 2023 | $3,288 -0.8% | $36,805 -36.8% |
| 2022 | $3,315 +1.9% | $58,220 +9.9% |
Find assessor info on the county website
BuyAbility℠ payment
Est. payment
$6,761/mo
Principal & interest
$5812
Home insurance
$403
Other costs
$546
Climate risks
Neighborhood: Desert View
Nearby schools
GreatSchools rating
- 7/10North Ranch Elementary SchoolGrades: PK-6Distance: 1.1 mi
- 10/10Horizon High SchoolGrades: 7-12Distance: 2 mi
- 8/10Desert Shadows Middle SchoolGrades: 6-8Distance: 3.1 mi
Schools provided by the listing agent
- Elementary: Sandpiper Elementary School
- Middle: Desert Shadows Middle School
- High: Horizon High School
- District: Paradise Valley Unified District
Source: ARMLS. This data may not be complete. We recommend contacting the local school district to confirm school assignments for this home.
- Loading
