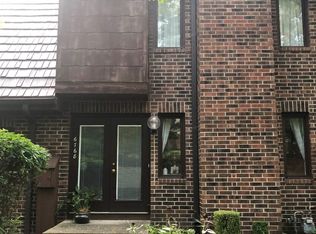Covington Creek condo, Brandywine end unit. Immaculate, extensively remodeled, Large open kitchen with new white cabinets, quartz counters & pullouts, double oven, Bosch dishwasher, upgraded appliances. Large island, newer carpet, freshly painted interior with new base boards & crown moldings. MBR with closet tamers, 3 bedrooms and 3 separate full baths. Remodeled lower level with new ceilings. All appliances stay. Private rear deck & patio area. Multiple pools, clubhouse, walking trails & tennis courts, 24 hour security with snow removal - water & sewer is part of maintenance fee - dues cover all outside maintenance, trash pick-up & lawn care.
This property is off market, which means it's not currently listed for sale or rent on Zillow. This may be different from what's available on other websites or public sources.

